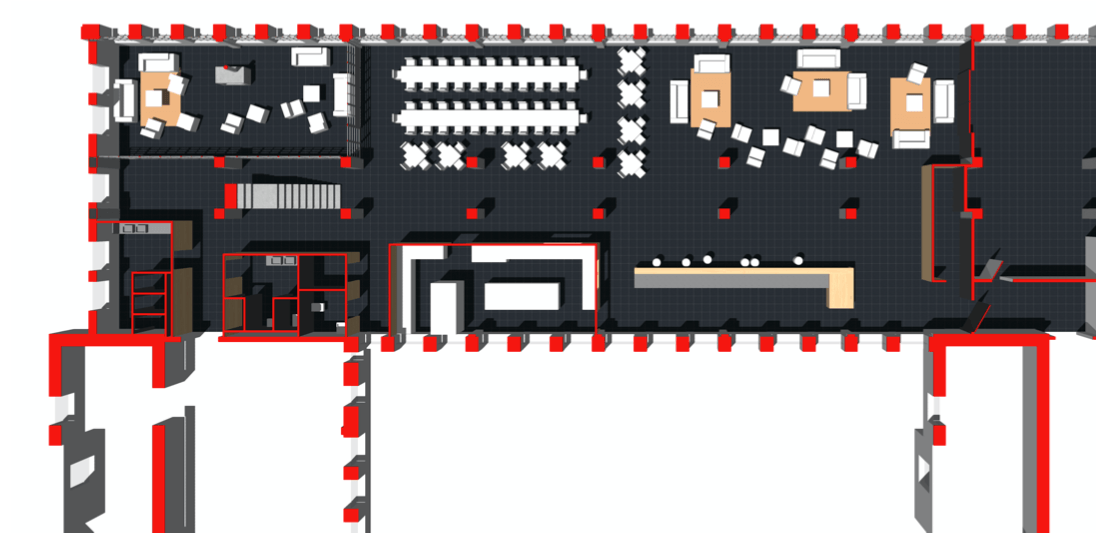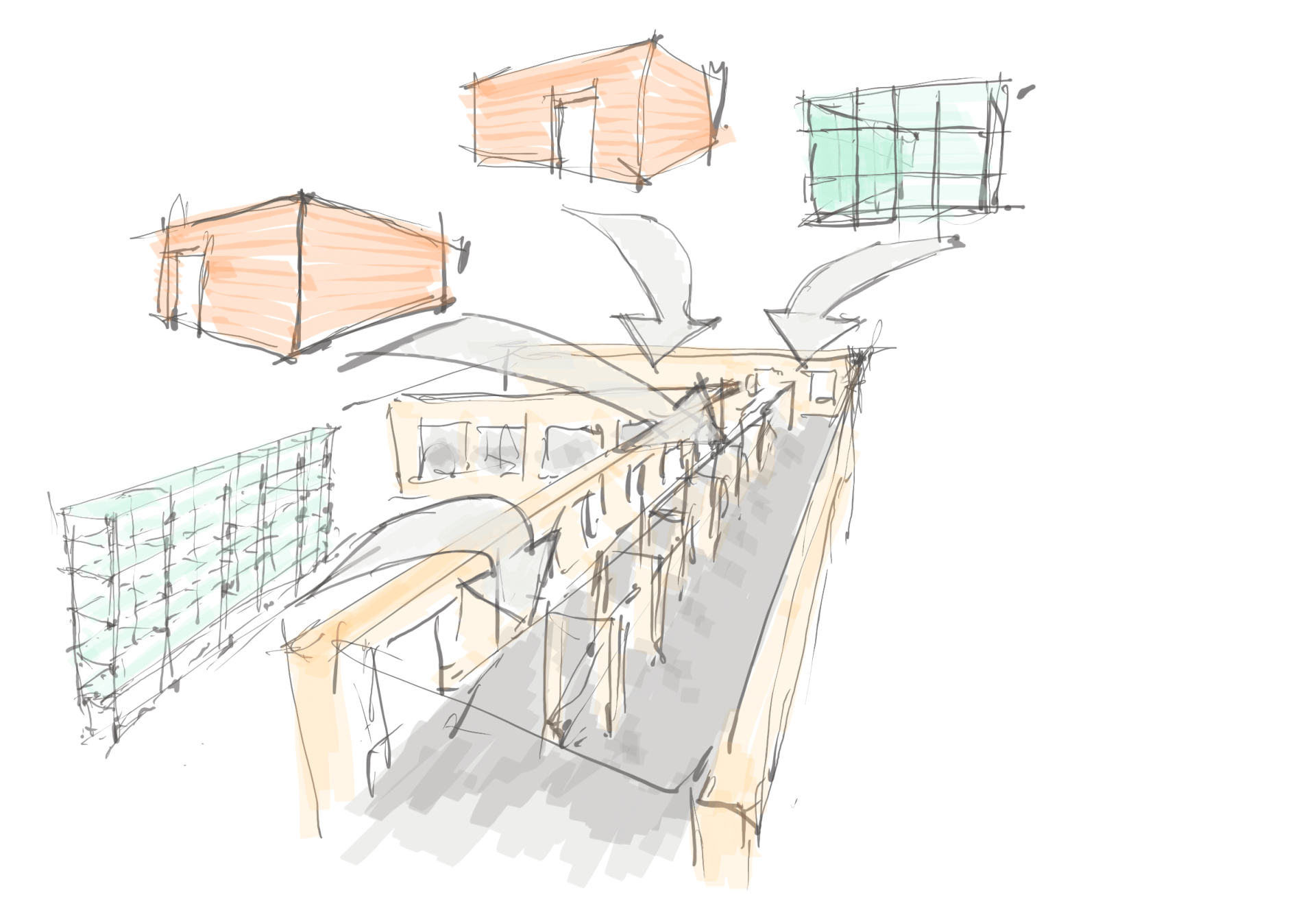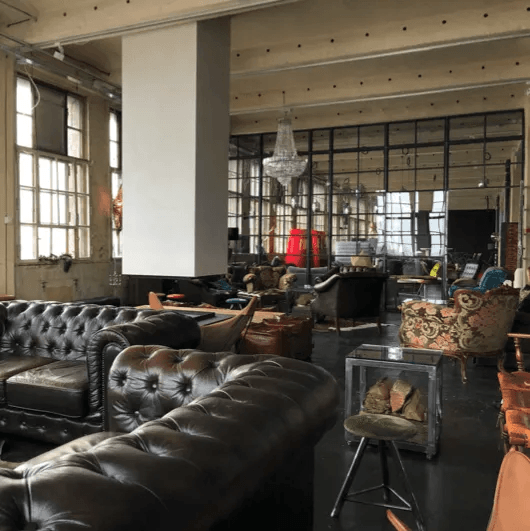The Goerzwerk - a listed industrial building in southwest Berlin dating from 1918—is currently enjoying a new lease of life as a location for start-ups, smart production, and event culture.
The heart of the event area at the Goerzwerk is the newly converted club area on the top floor of the main building, which overlooks the Teltow Canal.
During the renovation of the factory floor, great importance was attached to preserving the historic building fabric and relics of industrial production. Many original parts are still in use, such as the filigree steel and glass walls of the former master craftsmen's offices from the production areas, which now separate a lounge with an open fireplace from the large main room while preserving the spacious feel of the factory floor.
The large bar in the entrance area also consists of typical components from the Goerz factory. The counter is clad with a patchwork of old steel doors, and a historic shelving system with cast steel molded parts from the Goerz factory's inventory was used for the large shelf in the rear area. All shelves are made of single-pane safety glass and allow a view through the delicate steel windows into the inner courtyard.
The new necessary functions for cloakroom, kitchen, and toilets are built into the factory floor as free-standing wooden cubes and stand out clearly from the existing structure.
The flexible room concept allows for events of various sizes and occasions with up to 500 guests.
Das Goerzwerk – ein denkmalgeschützter Industriebau im Südwesten Berlins aus dem Jahr 1918 – erlebt gerade sein zweites Leben als Standort für Startups, smarte Produktion und Veranstaltungskultur.
Das Herzstück des Eventbereichs im Goerzwerk ist der neu umgebaute Clubbereich in der obersten Etage des Hauptgebäudes mit Blick auf den Teltowkanal.
Bei dem Umbau der Fabriketage wurde größten Wert auf den Erhalt der historischen Bausubstanz und Relikte der industriellen Produktion gelegt. Viele Originalteile werden weiterverwendet wie zum Beispiel die filigranen Stahl-Glas-Wände der ehemaligen Meisterbüros aus den Produktionsbereichen die jetzt eine Lounge mit offener Feuerstelle vom großen Hauptraum abgrenzen und gleichzeitig das großzügige Raumerlebnis der Fabriketage erhalten.
Die große Bar am Eingangsbereich besteht ebenfalls aus typischen Bauteilen des Goerzwerks. Der Tresen ist mit einem Patchwork alter Stahltüren verkleidet und für das große Regal im Rückbereich wurde ein historisches Regalsystem mit Formteilen aus Gussstahl aus dem Bestand des Goerzwerks verwendet. Alle Regalböden bestehen aus Einscheibensicherheitsglas und lassen den Blick durch die feingliedrigen Stahlfenster in den Innenhof frei.
Die neuen notwendigen Funktionen für Garderobe, Küche und Toiletten sind als frei stehende Kuben aus Holz in die Fabriketage eingebaut und setzen sich von dem Bestand deutlich wahrnehmbar ab.
Das flexible Raumkonzept ermöglicht Veranstaltungen in unterschiedlichen Größen und Anlässen mit bis zu 500 Gästen.
















