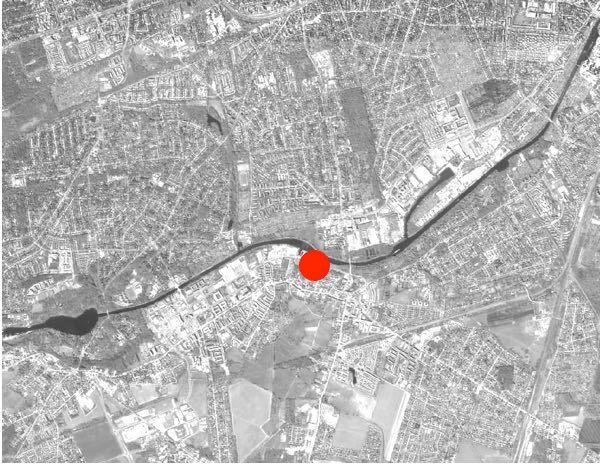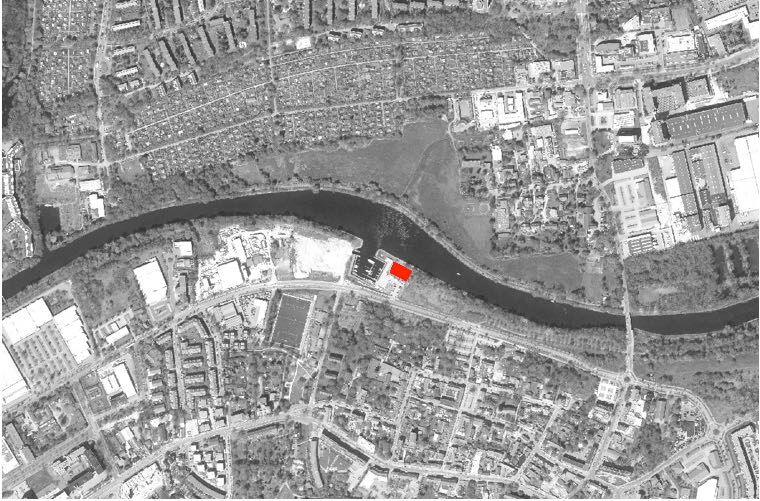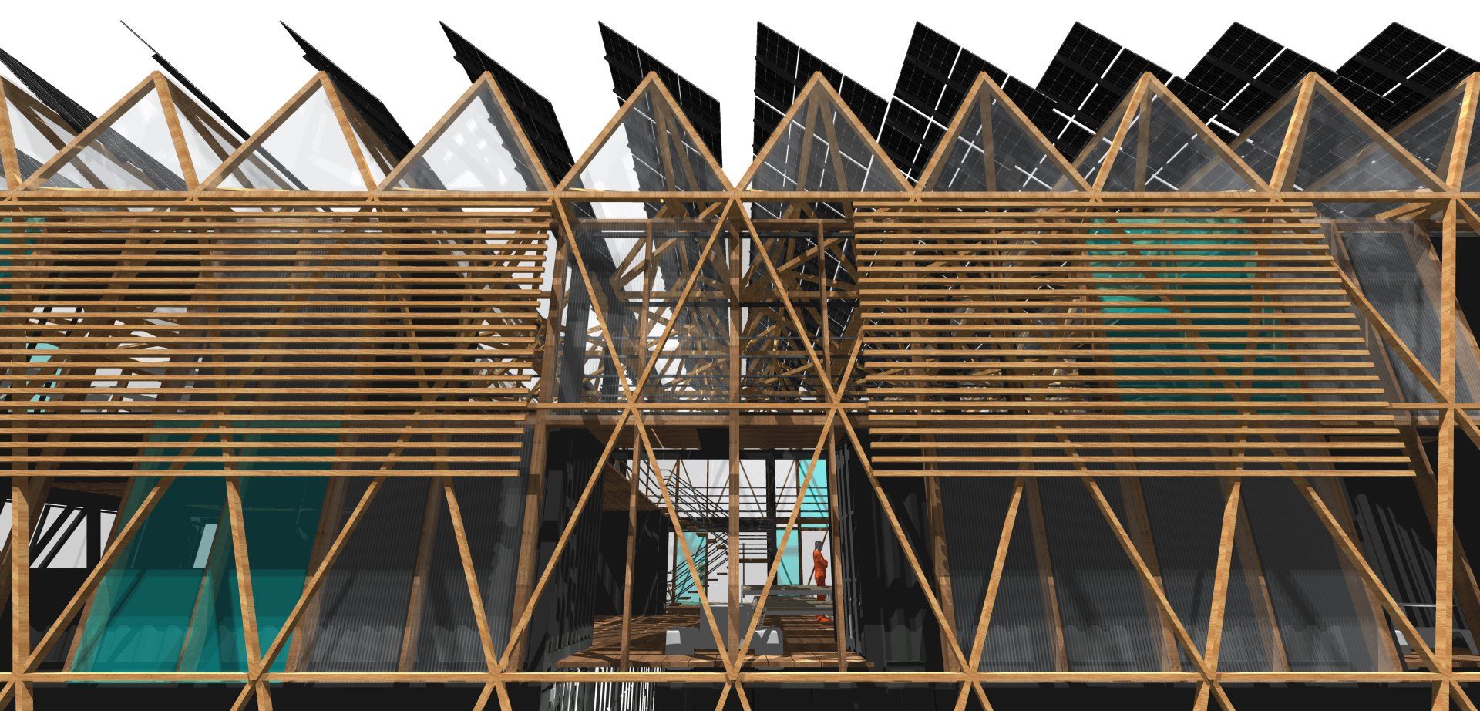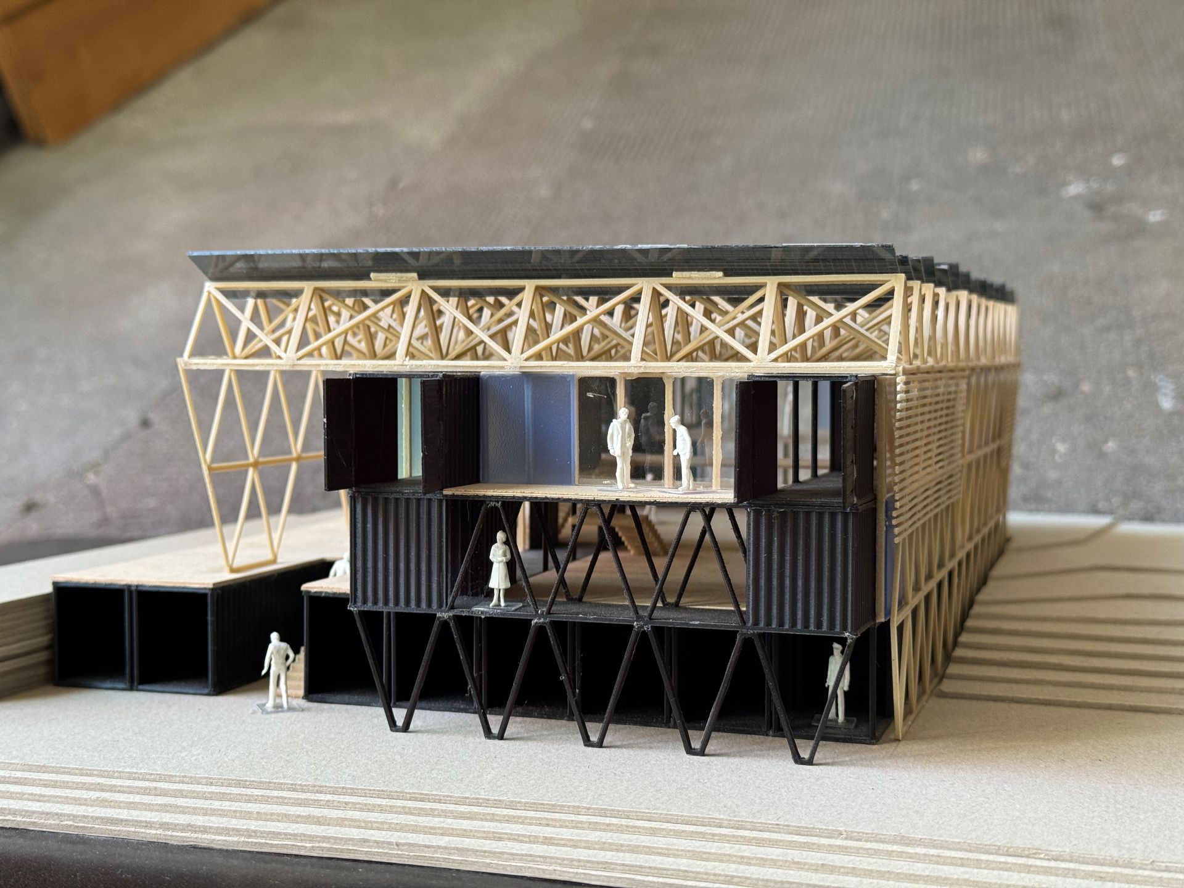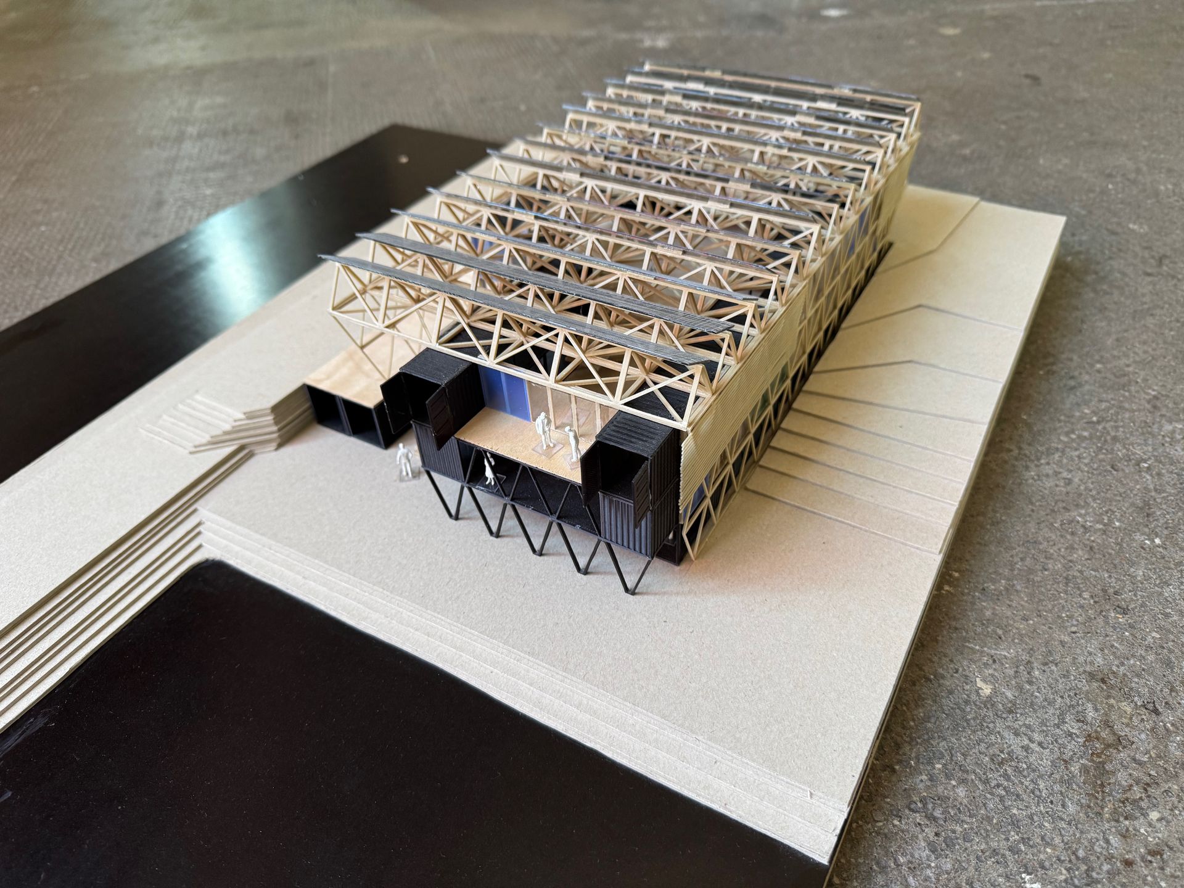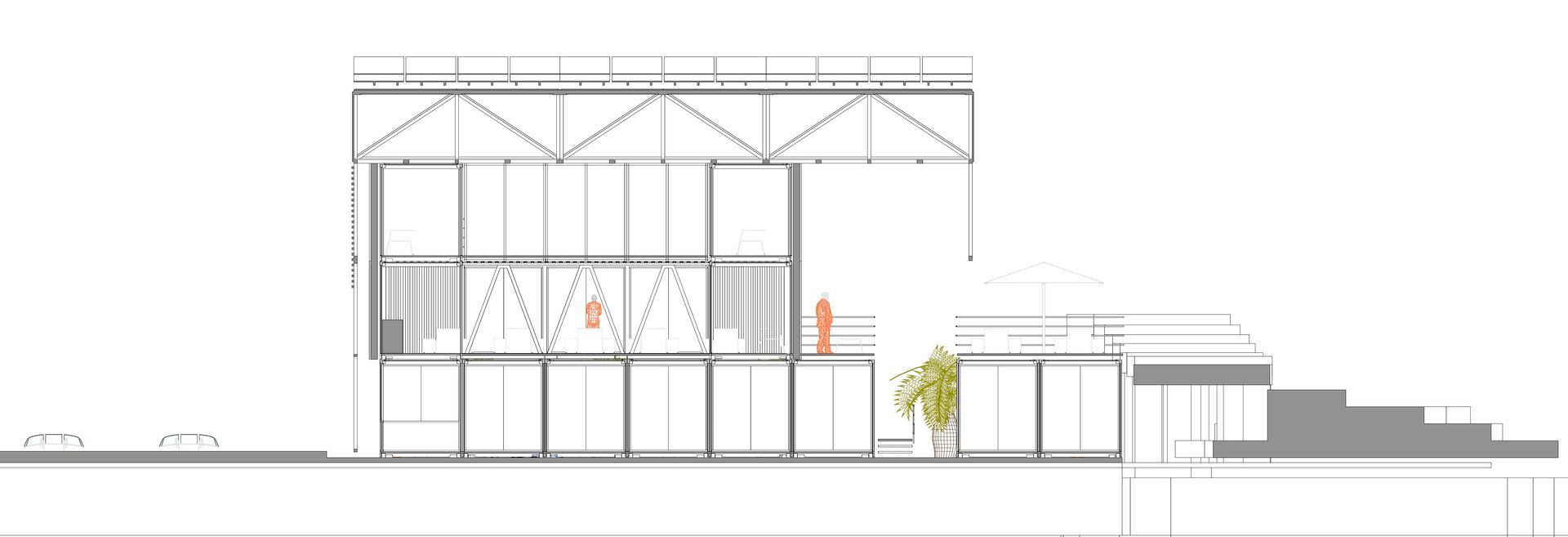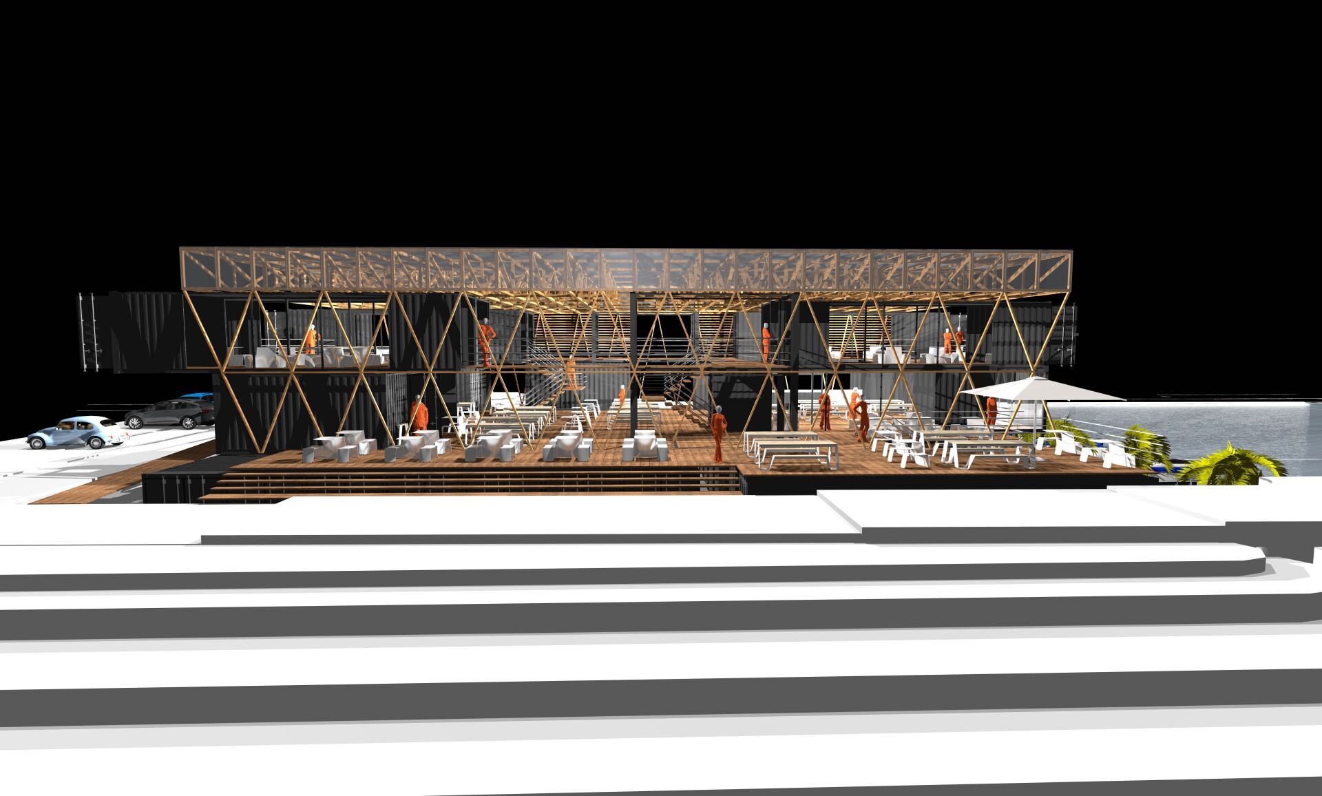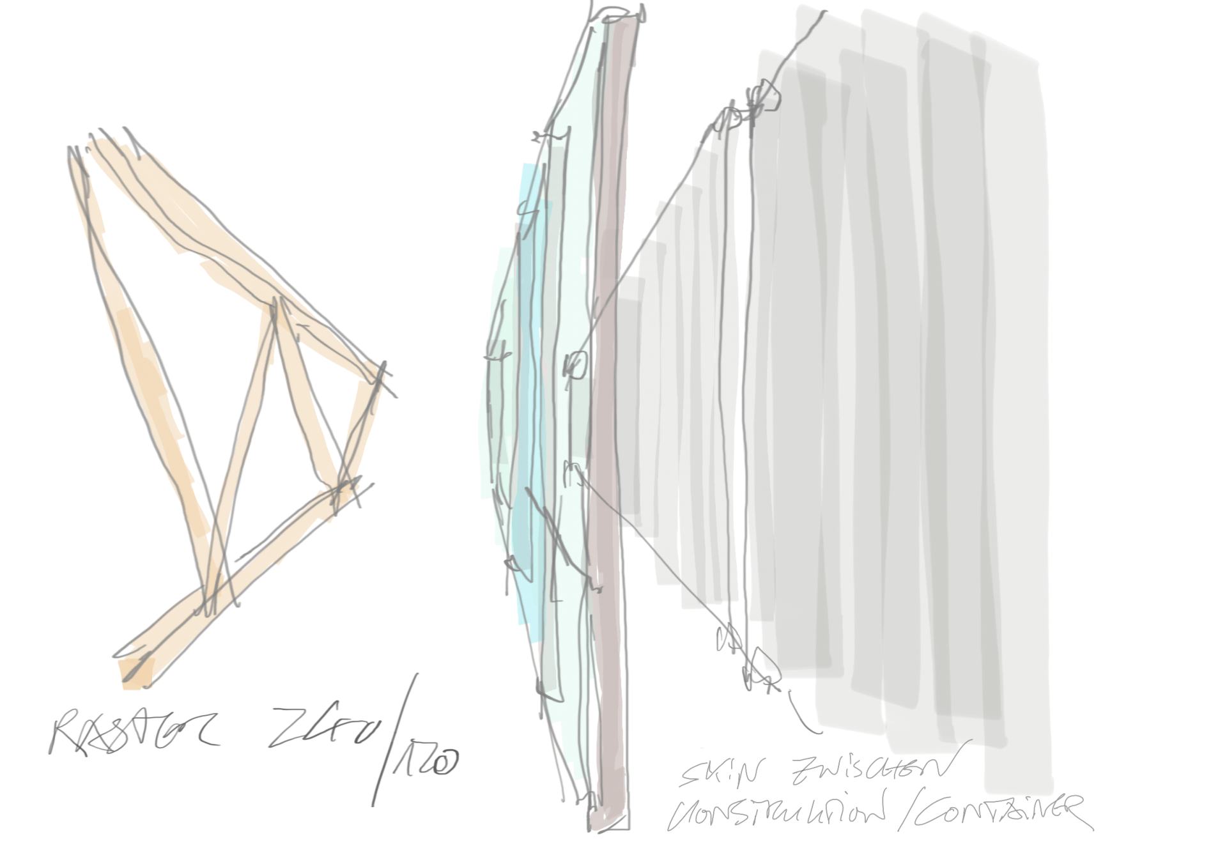In Teltow near Berlin, the new city harbor was opened in 2019 directly on the Teltow Canal. A service building is required to operate the harbor. The planned harbor building (gross floor area 800 m²) blends into the surroundings of the harbor basin and Teltow Canal with Deichweg, while at the same time being modern, self-assured, and dynamic. Elements from shipping, such as sea containers, masts, sails, and wooden planks, are used in the design—the choice of materials and color scheme is also inspired by the maritime atmosphere.
The use of “used” shipping containers, wood, and recycled materials enables the construction to have a low carbon footprint. The roof and terraces are made from local woods, and the textile sunshades over the beer garden are made from used sailcloth.
Electricity and heat are supplied by photovoltaics combined with heat pumps—fed by the energy content of the water from the harbor basin.
The modular concept enables a quick and uncomplicated construction process in two stages. The accessibility of the facility is ensured by ramps and a platform lift.
In Teltow bei Berlin wurde 2019 der neue Stadthafen direkt am Teltowkanal eröffnet. Für den Betrieb des Hafens wird ein Servicegebäude benötigt. Das geplante Hafengebäude (BGF 800 m²) passt sich in die Umgebung des Hafenbeckens und Teltow-Kanal mit Deichweg ein und ist gleichzeitig modern, selbstbewusst und dynamisch. Für die Gestaltung werden Elemente aus der Schifffahrt wie Seecontainer, Masten, Segel und Holzplanken verwendet – auch die Materialauswahl und das Farbkonzept ist von maritimer Atmosphäre inspiriert.)
Die Nutzung von „gebrauchten“ Seecontainern, Holz und recycelten Materialien ermöglicht einen geringen CO²-Fußabdruck der Konstruktion. Dach und Terrassen werden aus heimischen Hölzern gefertigt, der textile Sonnenschutz über dem Biergarten aus gebrauchten Segeltüchern.
Die Versorgung mit Strom und Wärme erfolgt durch Photovoltaik kombiniert mit Wärmepumpen - gespeist von dem Energiegehalt des Wassers aus dem Hafenbecken.
Das modulare Konzept ermöglicht einen schnellen und unkomplizierten Bauablauf in zwei Ausbaustufen. Die Barrierefreiheit der Anlage wird durch Rampen und einen Plattformlift sichergestellt.



