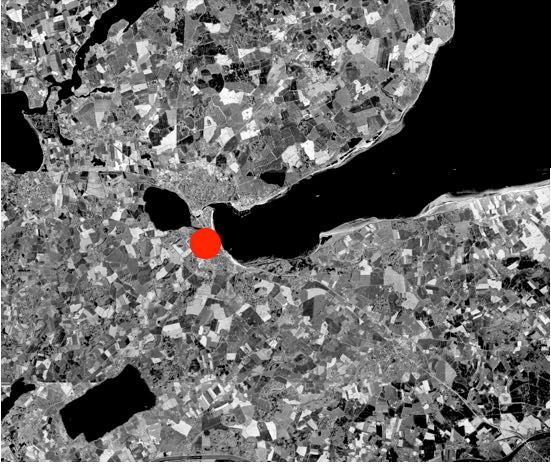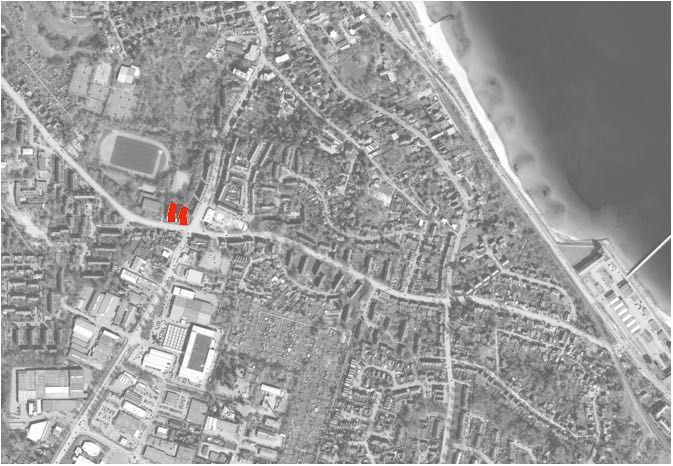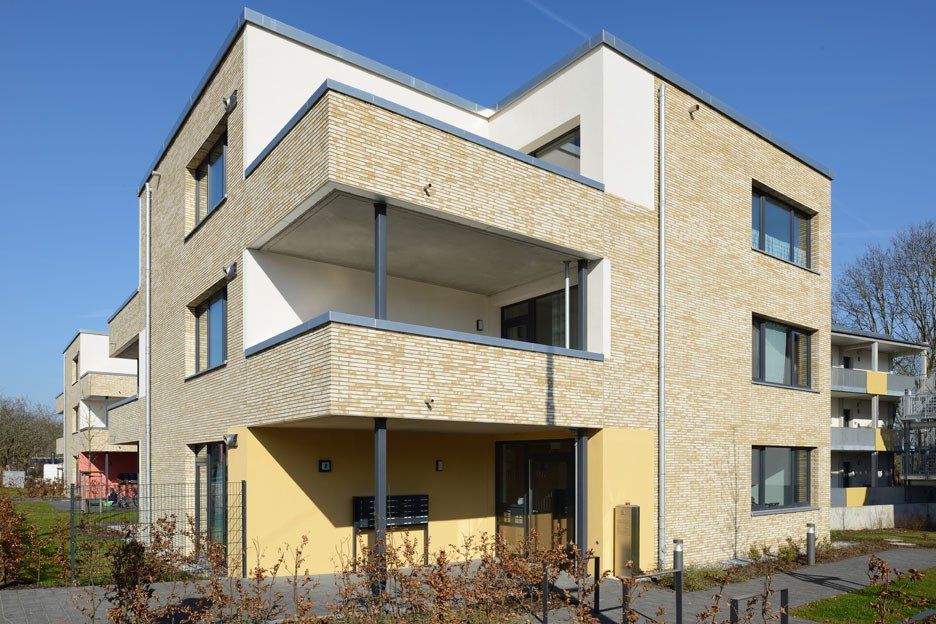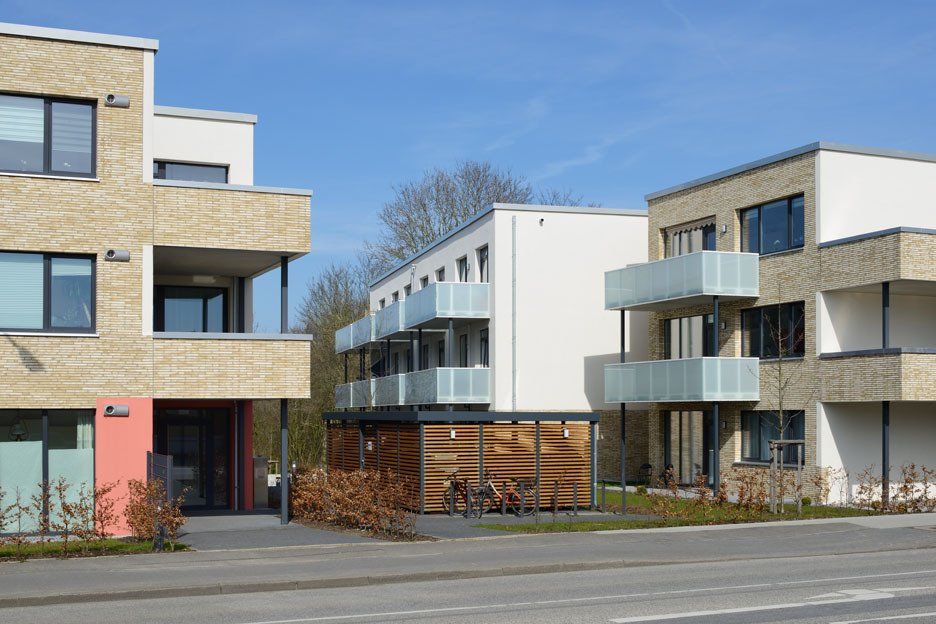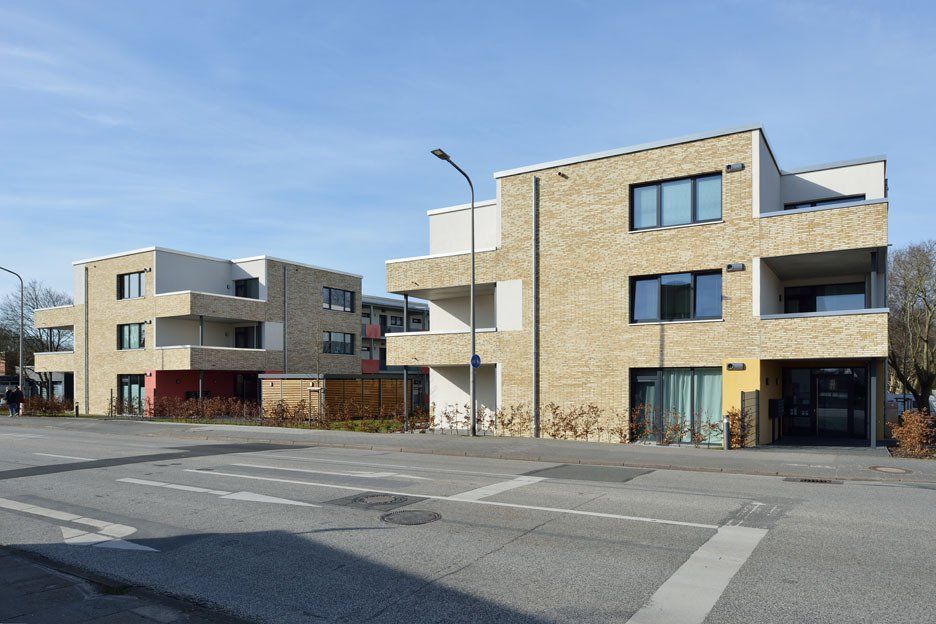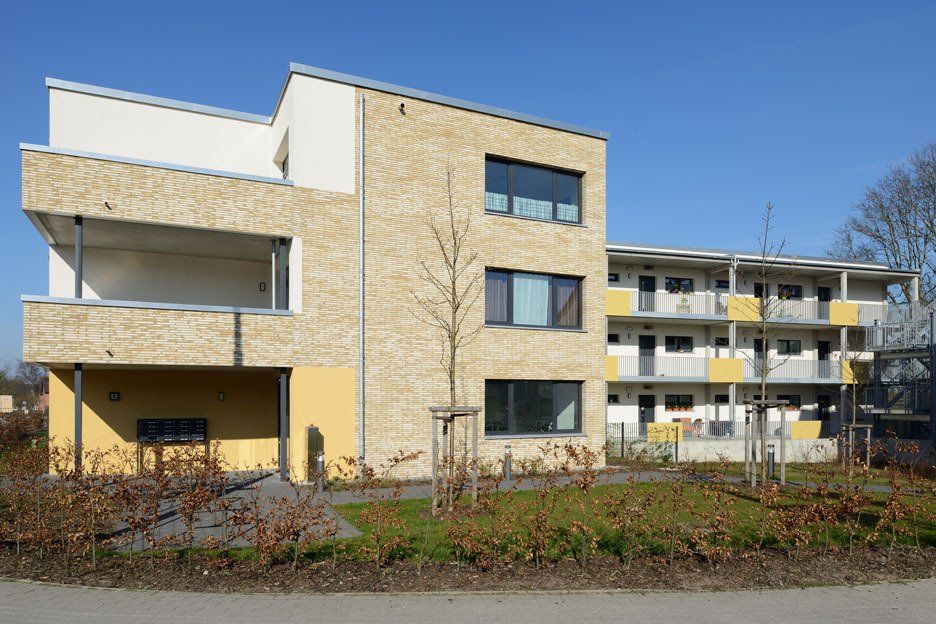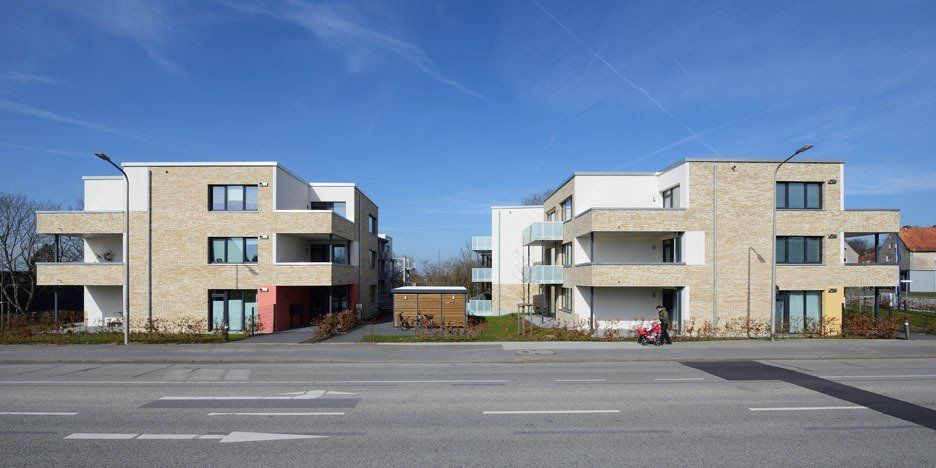Three-story residential buildings with a total of 40 barrier-free apartments (gross floor area 5,050 m²). The structures are divided into front buildings on the street side of the property and wing buildings connected by a joint that extend into the depth of the property. Vertical access is located inside the front buildings, with the wings having external access. The apartment buildings have decentralized living space ventilation, connection to the local district heating network, and KFW 40 energy standard.
Images: Allard van der Hock and herschel.studio
Dreigeschossige Wohnhäuser mit insgesamt 40 barrierefreien Wohnungen (BGF 5.050 m²). Die Baukörper gliedern sich in Kopfbauten an der Strassenseite des Grundstücks und über ein Gelenk angedockte Flügelbauten, die sich in die Tiefe des Grundstücks entwickeln. Vertikalerschliessung innenliegend in den Kopfbauten, Flügel mit Aussenerschliessung. Die Etagenwohnhäuser verfügen über dezentrale Wohnraumlüftung, Anschluss an örtliches Fernwärmenetz und Energiestandard KFW 40.
Abbildungen: Allard van der Hock und herschel.studio


