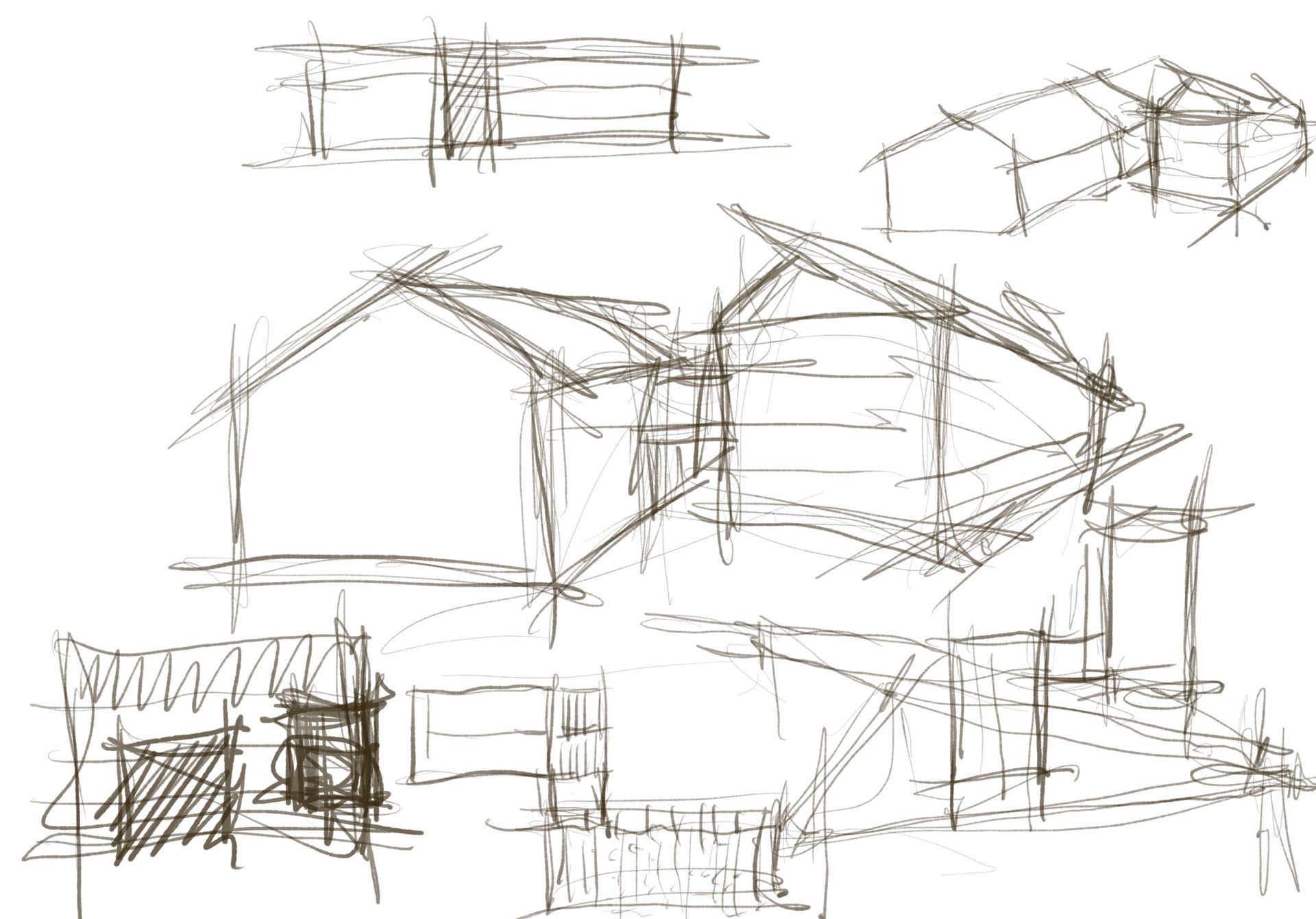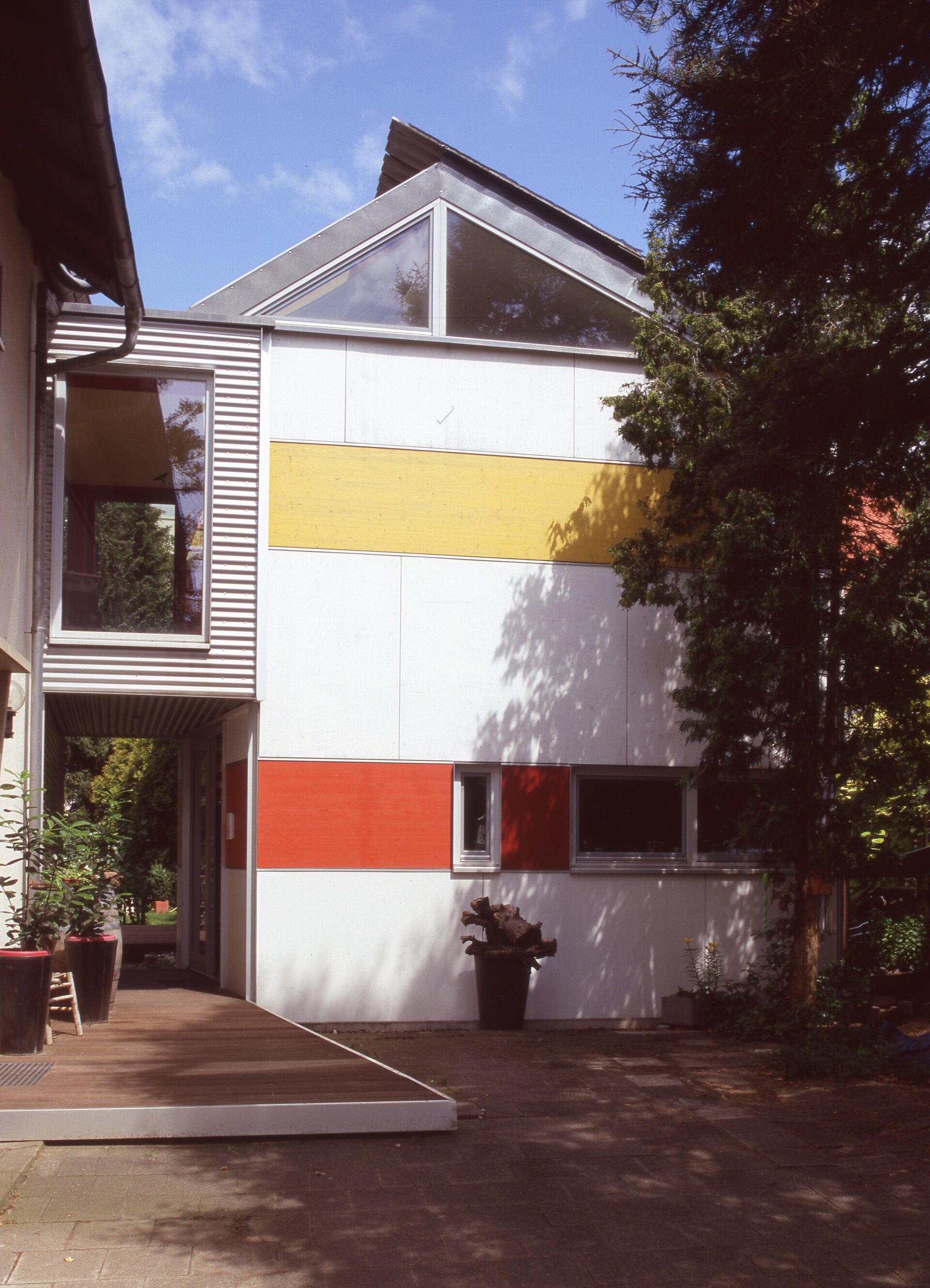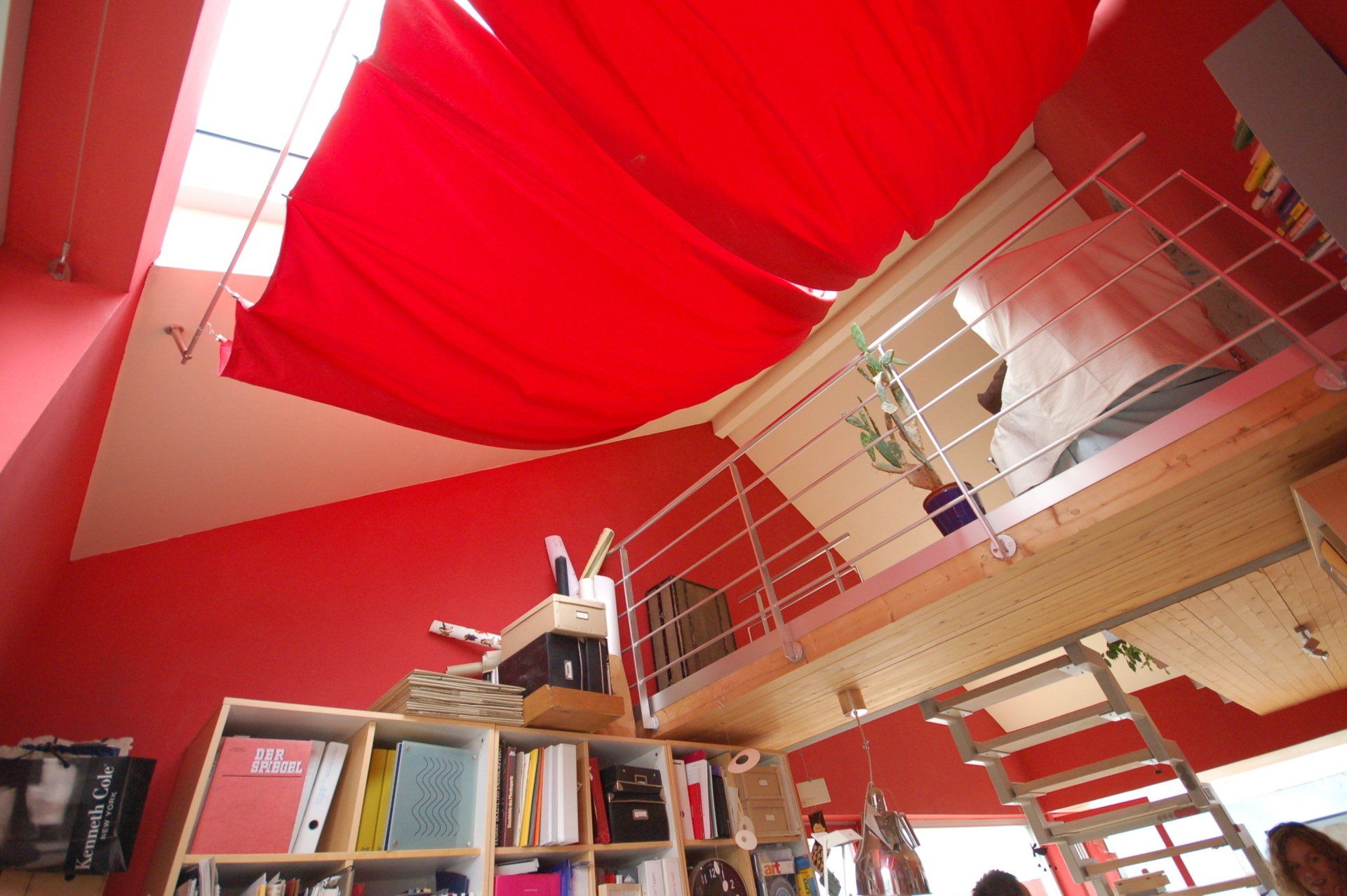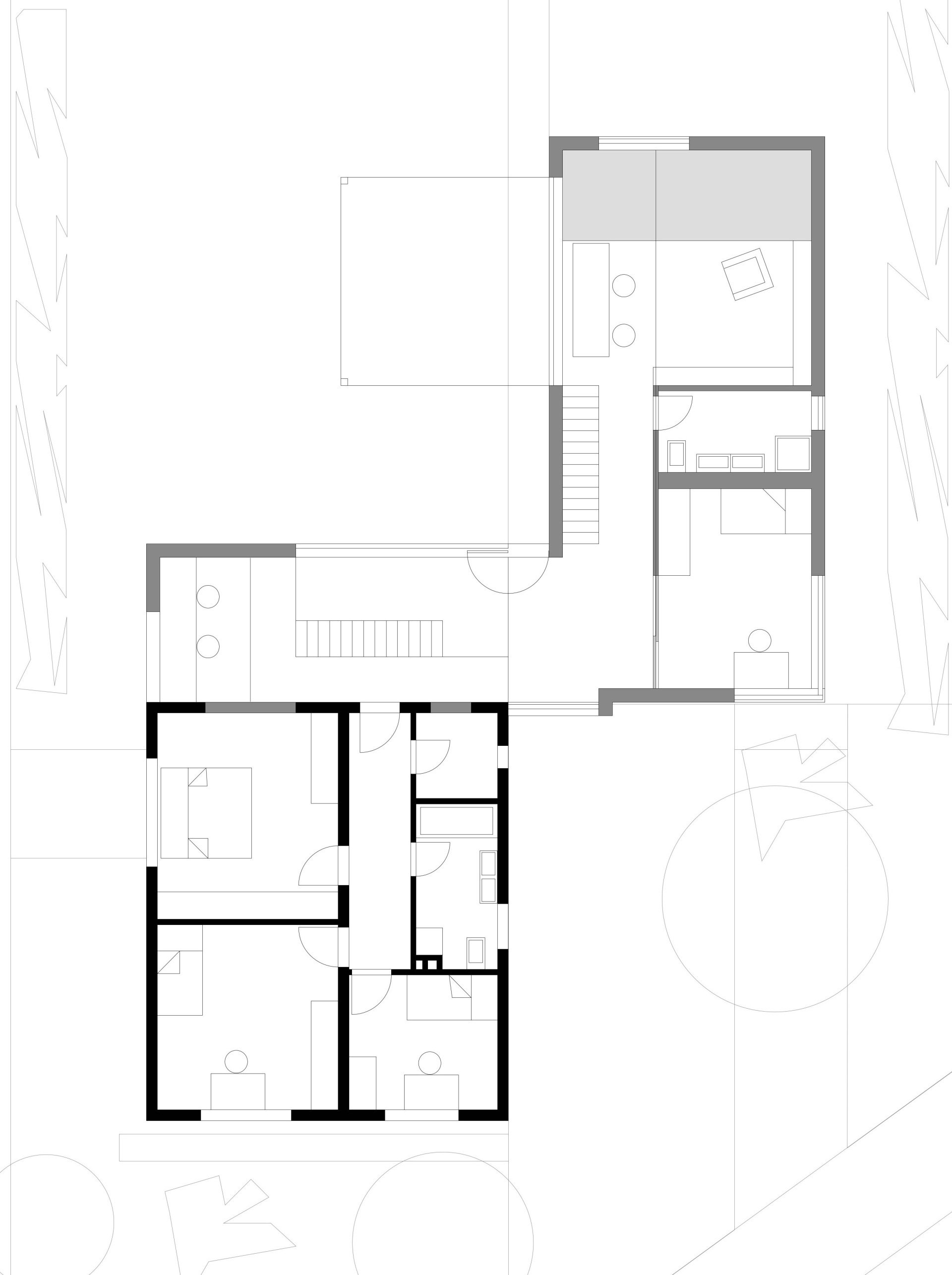An existing residential building from the 1960s is to be extended to provide spacious living and working areas and a separate small apartment (gross floor area 452 m²).
The old building (bedroom block) will be extended and a new building (living and working area) will be constructed to the side of it.
Extending the old building will create space for a small apartment on the ground floor, while the aluminum-clad extension on the upper floor will connect the existing house with the new building. This will house the new dining and living area and a gallery with a workspace (“residential building”).
This structure is clad with large-format, color-glazed wood panels. The new building and extension form a light-flooded spatial continuum with large-scale glazing on the facades and roof surfaces.
Construction: Wood frame construction with cellulose insulation, wood-aluminum facade, glass roof, green fiber cement roof, aluminum roof.
Images: Thomas Drexel and herschel.studio
Ein bestehendes Wohnhaus aus den 60er Jahren soll so erweitert werden, dass grosszügige Wohn- und Arbeitsflächen und eine separate Kleinwohnung zur Verfügung stehen (BGF 452 m²) .
Der Altbau (Schlafhaus) wird verlängert und seitlich davon ein Neubau (Wohn- und Arbeitshaus) errichtet.
Durch Verlängerung des Altbaus entsteht Raum für eine Kleinwohnung im Erdgeschoss, gleichzeitig verbindet der aluminiumverkleidete Anbau im Obergeschoss das bestehende Haus mit dem Neubau. Hier sind der neue Ess- und Wohnbereich und eine Galerie mit Arbeitsplatz untergebracht („Wohnhaus“). Dieser Baukörper ist mit großformatigen, farbig lasierten Holzplatten verkleidet. Neubau und Anbau bilden ein mit Licht durchflutetes Raumkontinuum mit großflächiger Verglasung der Fassaden und Dachflächen.
Konstruktion: Holzrahmenkonstruktion mit Cellulose-Dämmung, Holz- Aluminiumfassade, Glasdach, begrüntes Faserzementdach, Aluminiumdach.
Abbildungen: Thomas Drexel und herschel.studio





























