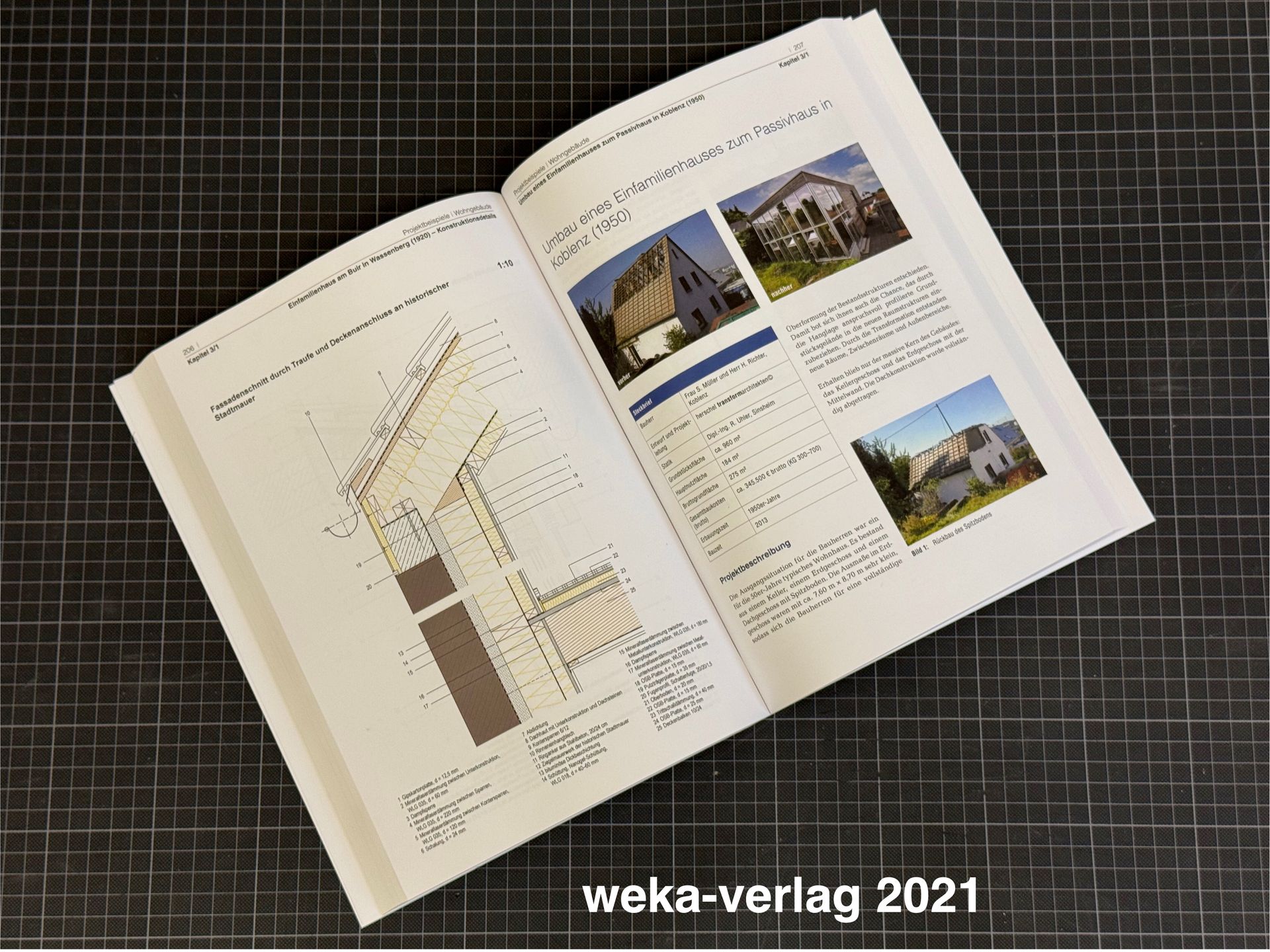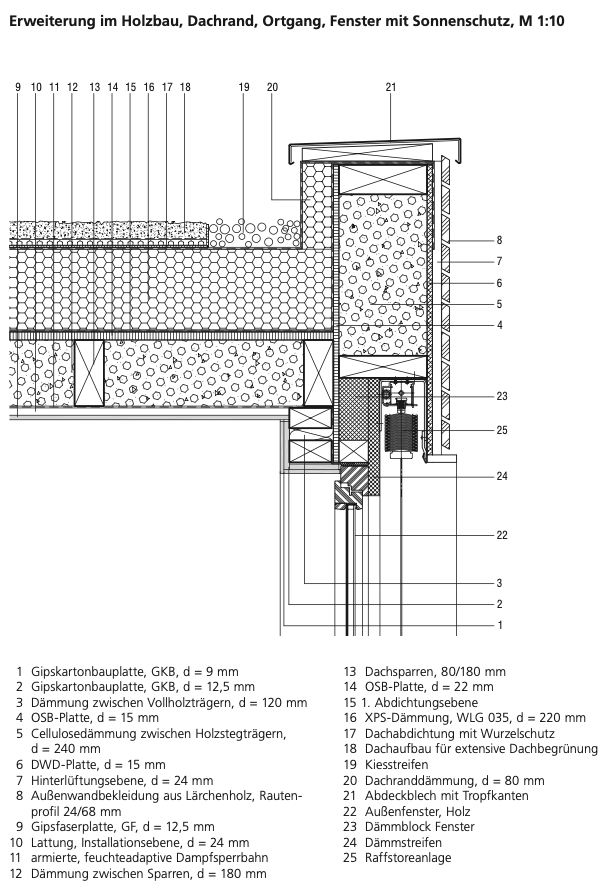Partial demolition and new construction _ Passive house timber construction, gross floor area approx. 275 m²
Transformation of an existing small building from the 1950s. The roof structure of the existing building is being removed and a cantilevered timber structure is being added, while at the same time the ground floor is being extended in two directions.
The ground floor will become an open living area, with individual rooms on the upper floor. The two-story glass house forms a spacious green area; it is unheated and serves as a climatic transition area to the garden.
Construction/technology:
Highly insulated timber construction, passive house standard, ventilation system with heat recovery, heat pump, infrared heating surfaces, PV system.
Teilabriss und Neubau _ Passivhaus Holzbauweise, BGF ca. 275 m²
Überformung eines bestehenden kleinen Gebäudes aus den 50er Jahren. Die Dachkonstruktion des Bestands wird abgetragen und eine auskragende Holzkonstruktion aufgesetzt, gleichzeitig wird das Erdgeschoss in zwei Richtungen erweitert.
Das Erdgeschoss wird offener Wohnbereich, im Obergeschoss liegen die Individualräume. Das zweigeschossige Glashaus bildet einen großzügigen Grünraum; es ist nicht beheizt und dient als klimatischer Übergangsbereich zum Garten.
Konstruktion / Technik:
Hochgedämmte Holzkonstruktion, Passivhausstandard, Lüftungsanlage mit WRG, Wärmepumpe, Infrarotheizflächen, PV-Anlage.


















