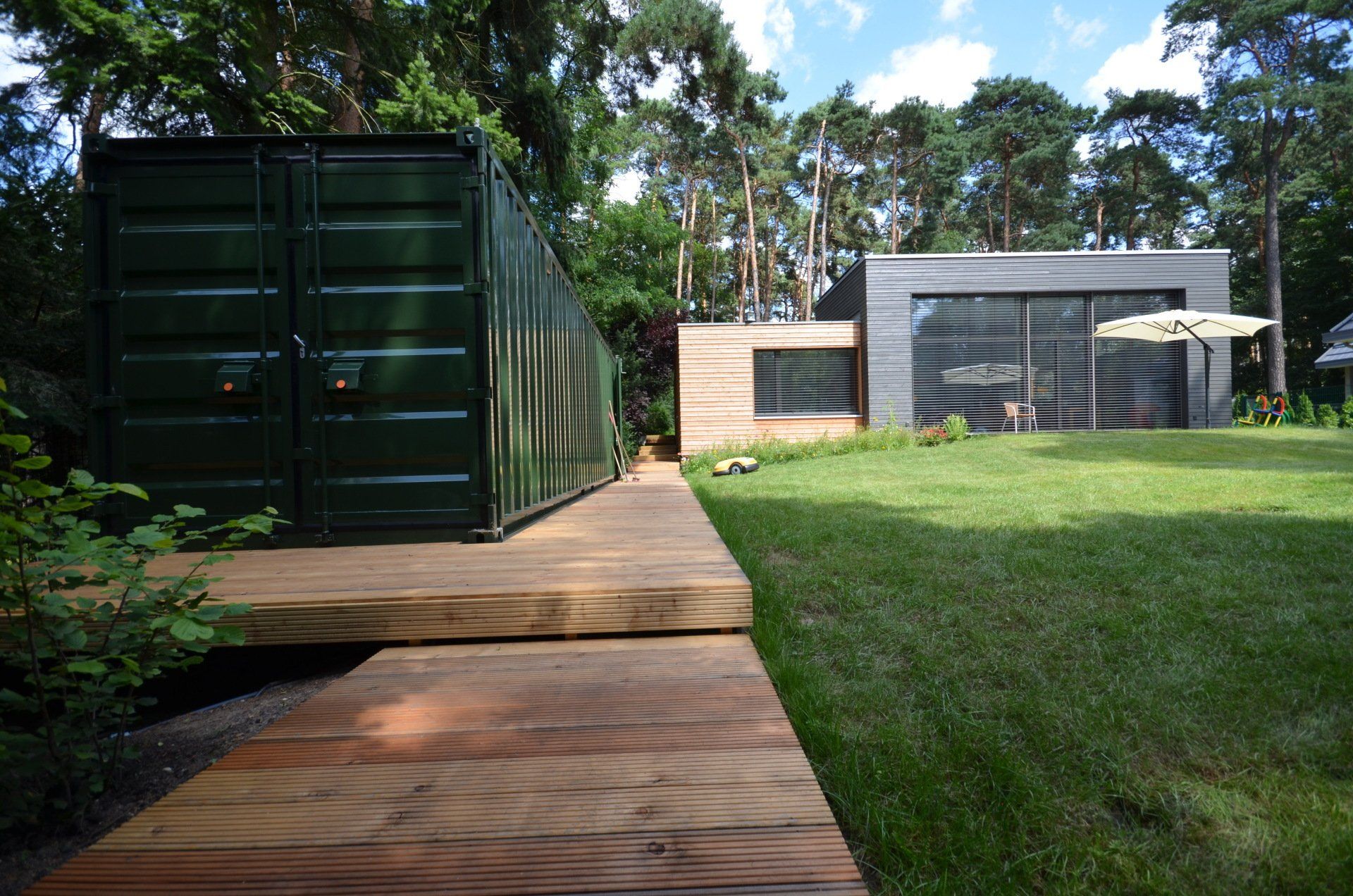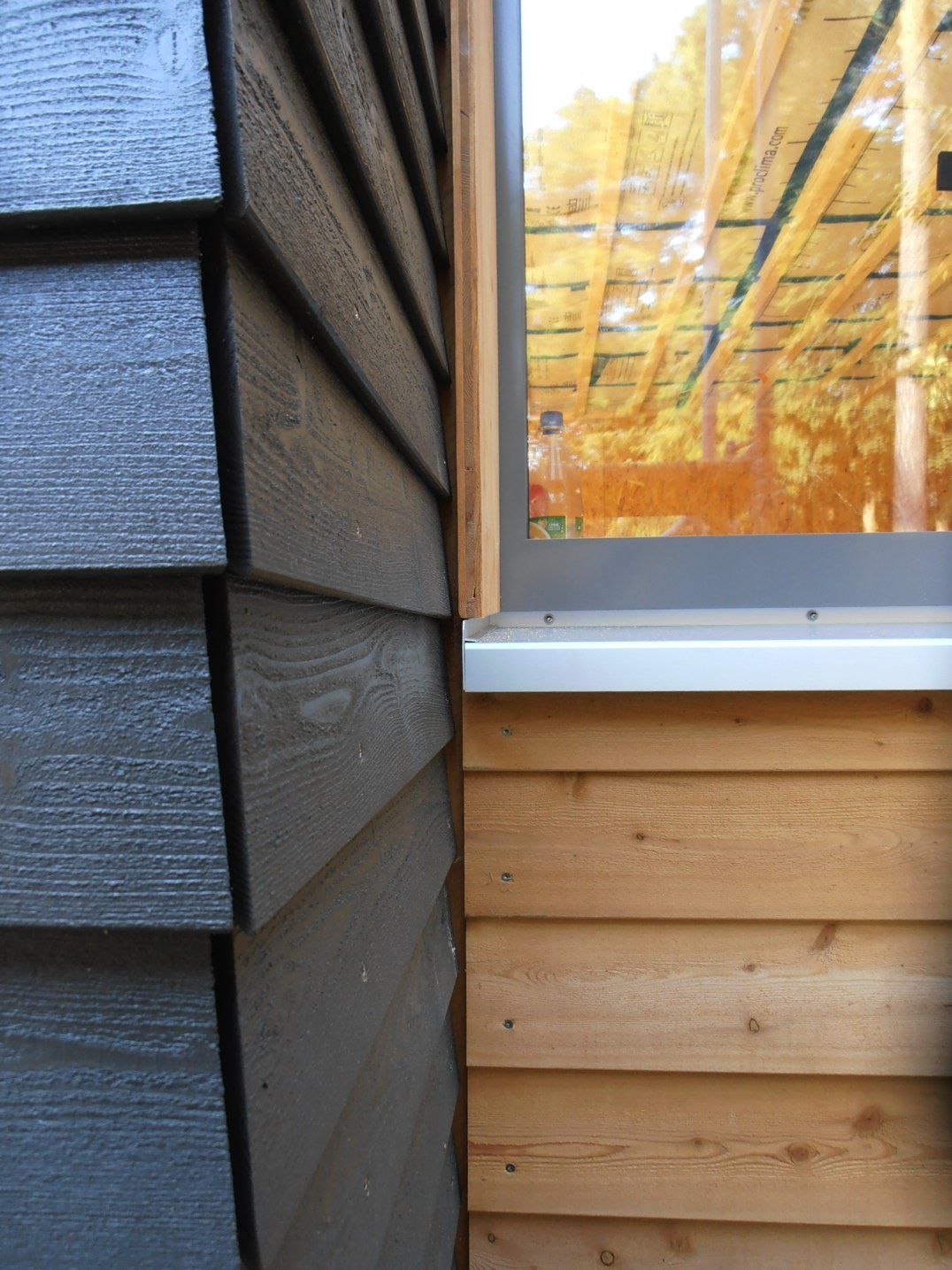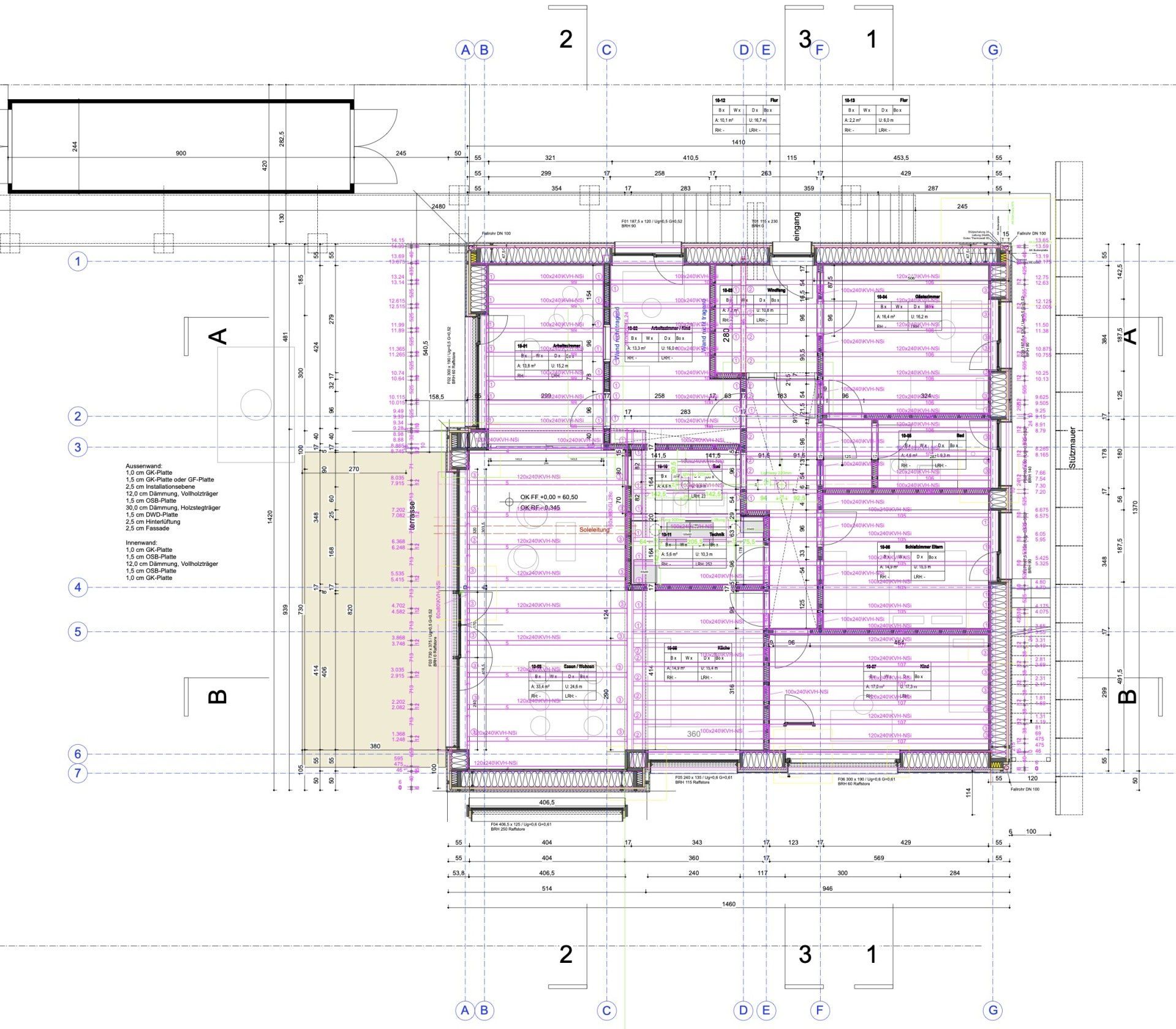Bungalow with 150 m² of living space in northern Berlin, surrounded by a terminal moraine landscape characterized by tall pine trees.
Wooden construction, passive house standard, ventilation system with heat recovery, heat pump, infrared heating panels, PV system.
The living spaces are arranged in a ring around the technical core of the building. The flat roof is used as a terrace.
A shipping container serves as a substitute for a basement.
Bungalow mit 150 m² Wohnfläche im Norden Berlins inmitten einer von hohen Kiefern geprägten Endmoränenlandschaft
Holzkonstruktion, Passivhausstandard, Lüftungsanlage mit WRG, Wärmepumpe, Infrarotheizflächen, PV-Anlage.
Die Wohnräume sind ringförmig um den technischen Kern des Gebäudes angeordnet. Das Flachdach wird als Terrasse genutzt.
Ein Seecontainer dient als Kellerersatzraum.






















