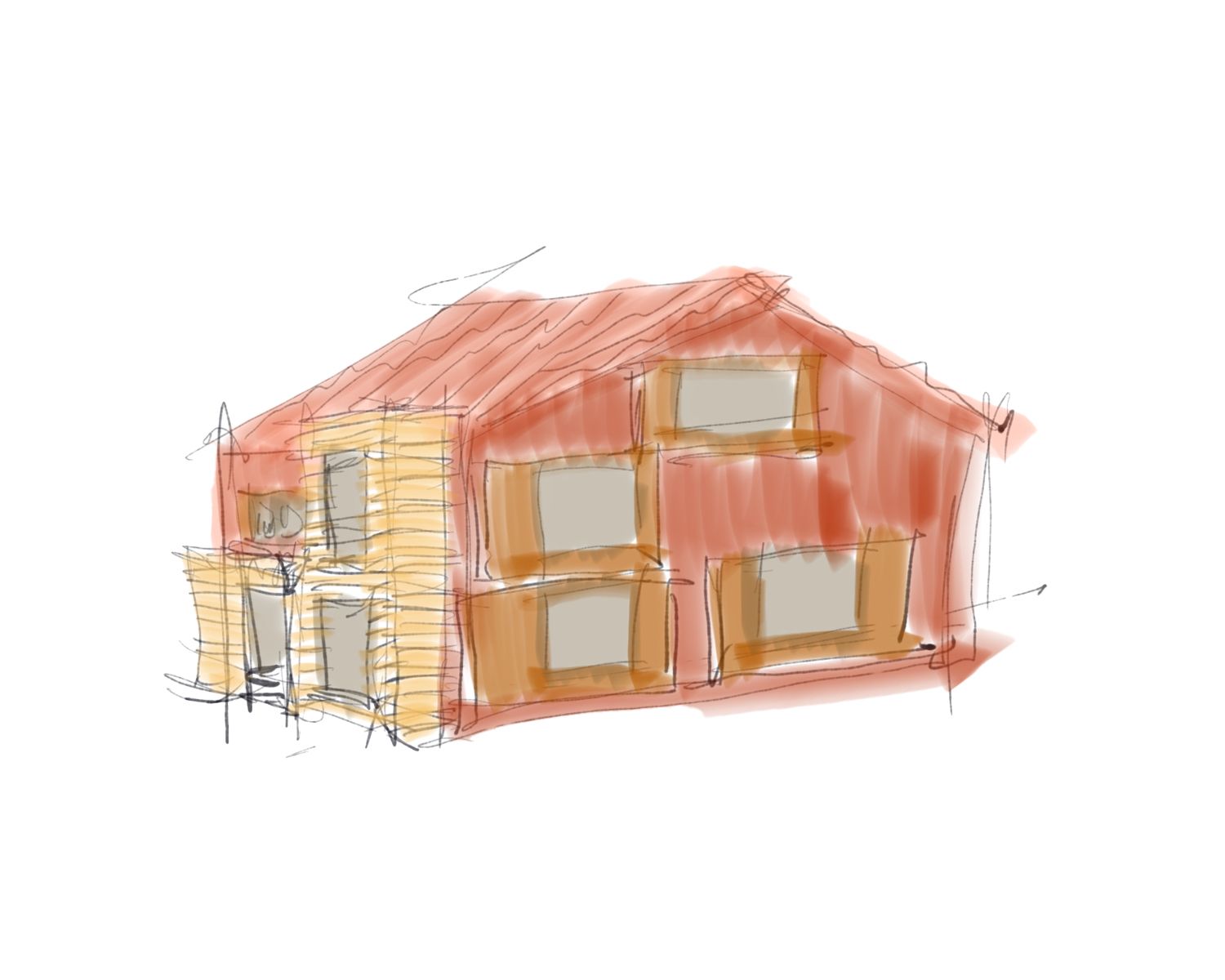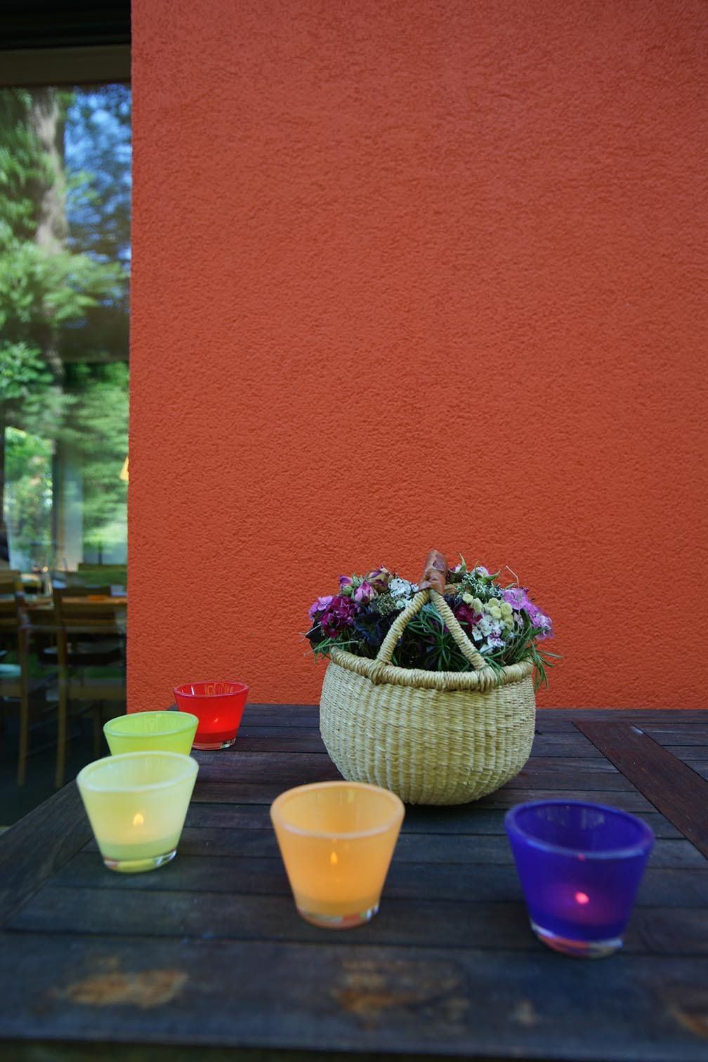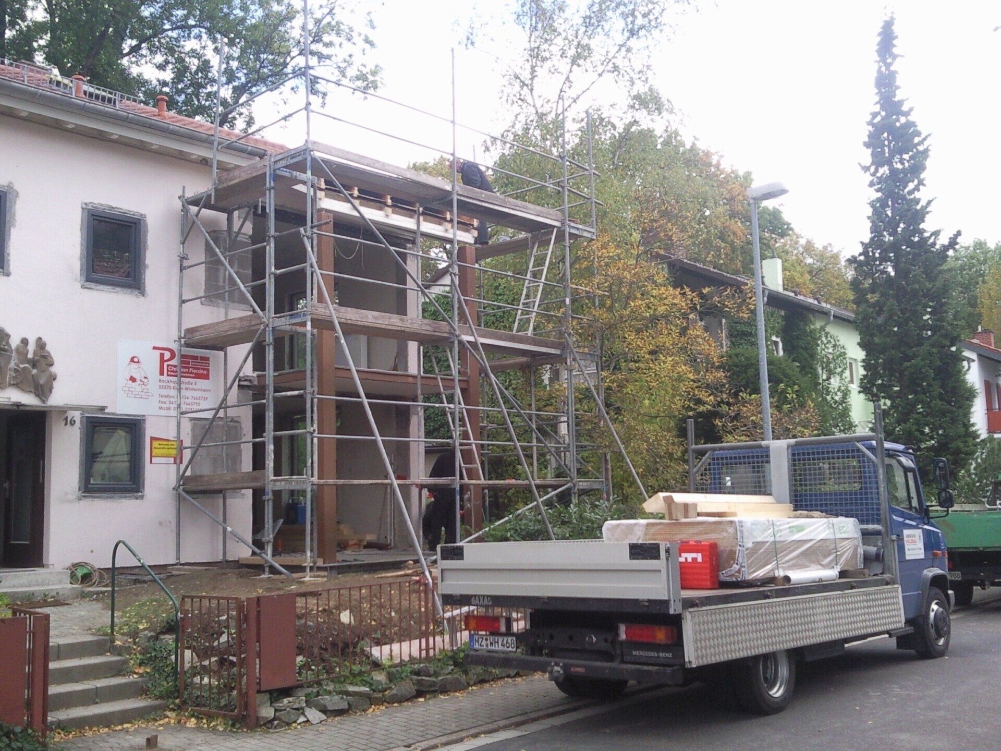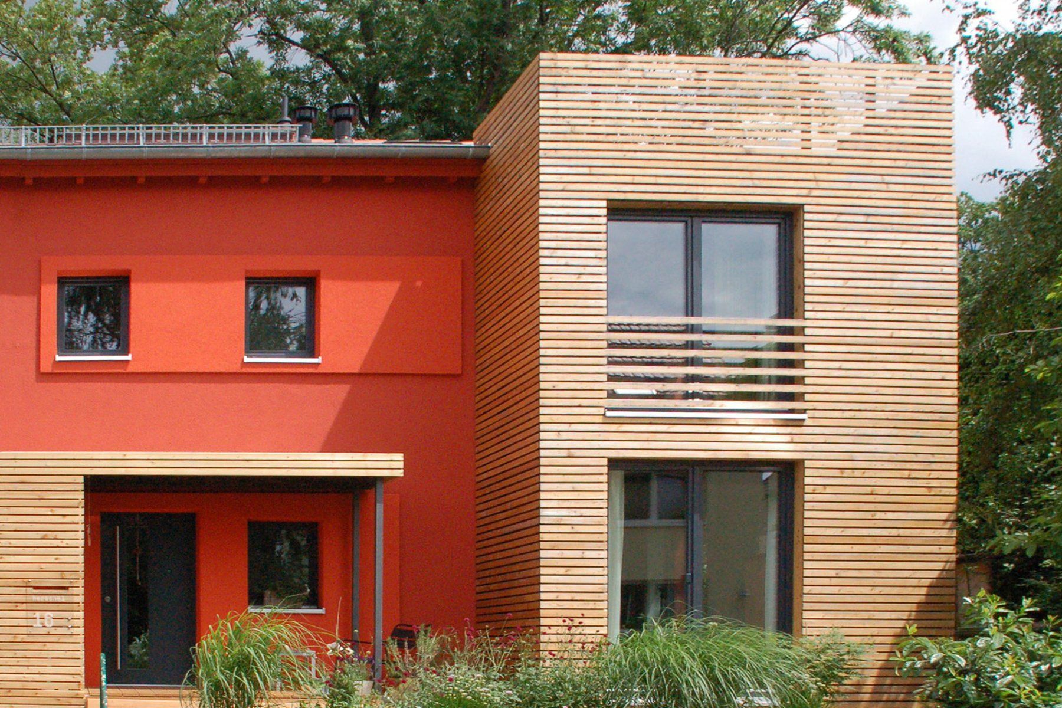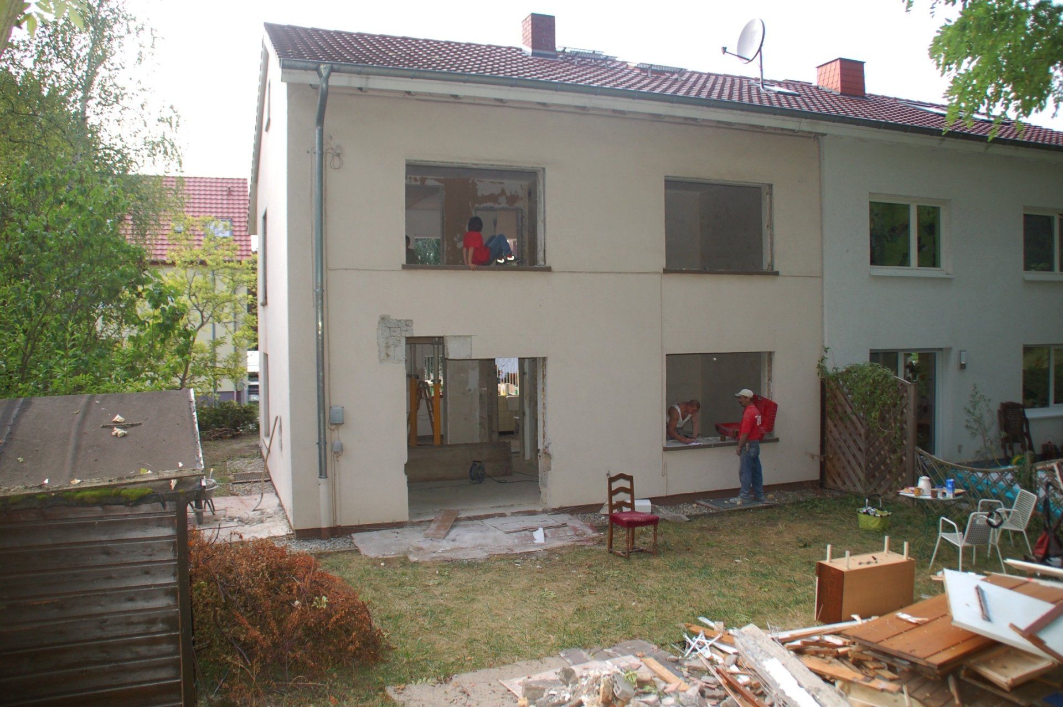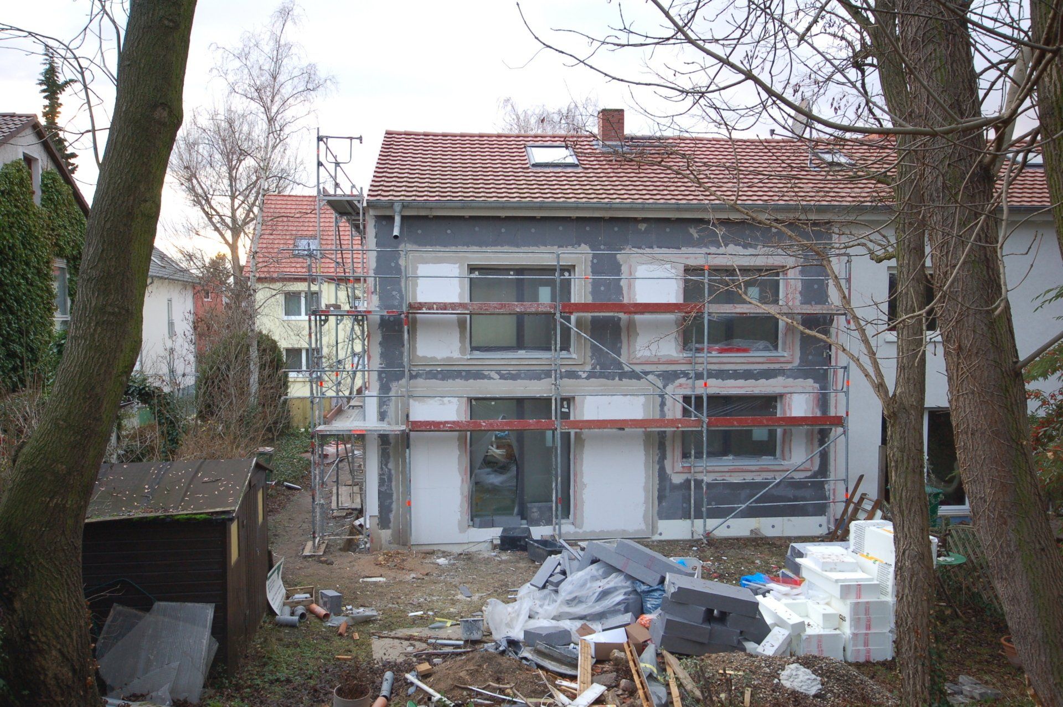138
Haus J16 Mainz.
Conversion of existing building
solid and timber construction
Mainz 2011
Selected for Arcitecture Day 2011
Published in "Häuser zum Wohlfühlen"
Deutsche Verlags-Anstalt 2013


A residential building from the 1960s with two small residential units is to be converted into living space for a family of four (gross floor area 144 m²). The aim is to create a spacious living environment and an energy-efficient building on a small budget.
Concept. Opening up the ceilings and walls creates new spatial relationships, while incorporating the solid balcony construction expands the amount of space available in the house. New window openings and the expansion of existing openings enhance the connection between the interior and exterior spaces.
The insulation of the building envelope is also used intensively for the design. The red base tone is based on the existing roof tiles; all cornices and rafter heads are treated monochromatically to strengthen the building structure as an object.
Portioned rectangles (golden ratio) are set off on the surface by a slightly different color tone, thus adding another dimension to the building surface.
Cut-off soffits on the south wall facing the neighbor support the visual connection between the living space and the street.
The cladding of the former balcony with rear-ventilated wooden slats extends beyond the roof edge.
Images: Thomas Drexel and herschel.studio
Ein Wohnhaus aus den 60er Jahren mit zwei kleinen Wohneinheiten soll in Wohnraum für eine vierköpfige Familie umgebaut werden (BGF 144 m²) . Mit einem kleinem Budget eine großzügige Wohnsituation und gleichzeitig ein energiesparendes Gehäuse geschaffen werden.
Konzept. Durch Öffnen der Decken und Wände werden neue Raumbeziehungen erreicht, die Einbeziehung der massiven Balkonkonstruktion erweitert das Raumangebot des Hauses. Neue Fensteröffnungen und Erweiterung der vorgefundenen Öffnungen erweitern den Bezug zwischen Innen- und Außenraum.
Die Dämmung der Gebäudehülle wird gleichzeitig für die Gestaltung intensiv genutzt. Der rote Grundton orientiert sich an den vorhandenen Dachziegeln; alle Gesimse und Sparrenköpfe werden monochrom behandelt, um den Baukörper als Objekt zu stärken.
Portionierte Rechtecke (goldener Schnitt) werden auf der Oberfläche durch einen leicht abweichenden Farbton abgesetzt und gestalten so die Gebäudeoberfläche in einer weiteren Dimension.
Angeschnittene Leibungen an der Südwand zum Nachbarn unterstützen die Blickbeziehung zwischen Wohn- und Straßenraum.
Die Verkleidung des ehemaligen Balkons mit einer hinterlüfteten Holzlattung läuft über den Dachrand hinaus.
Abbildungen: Thomas Drexel und herschel.studio







