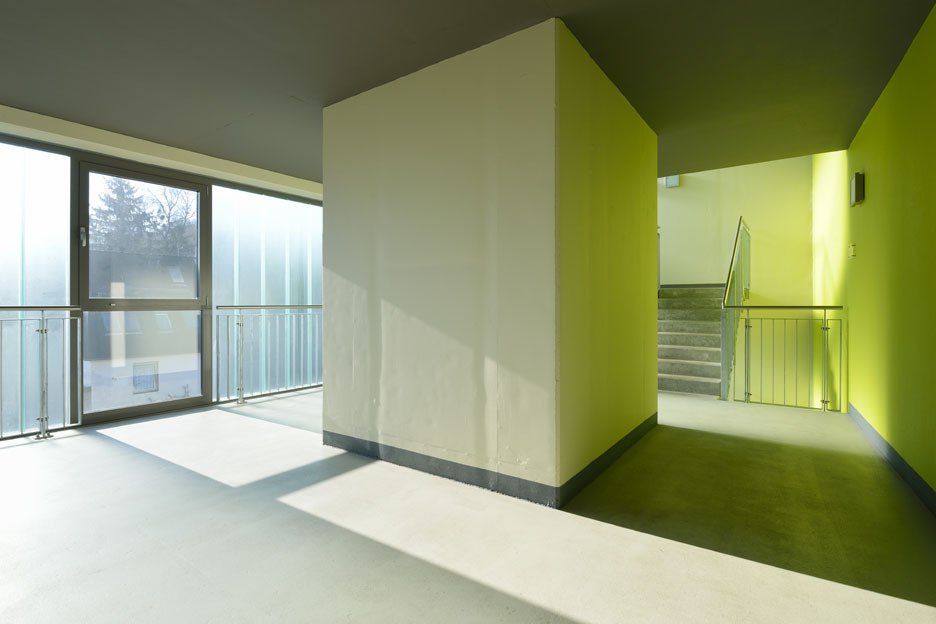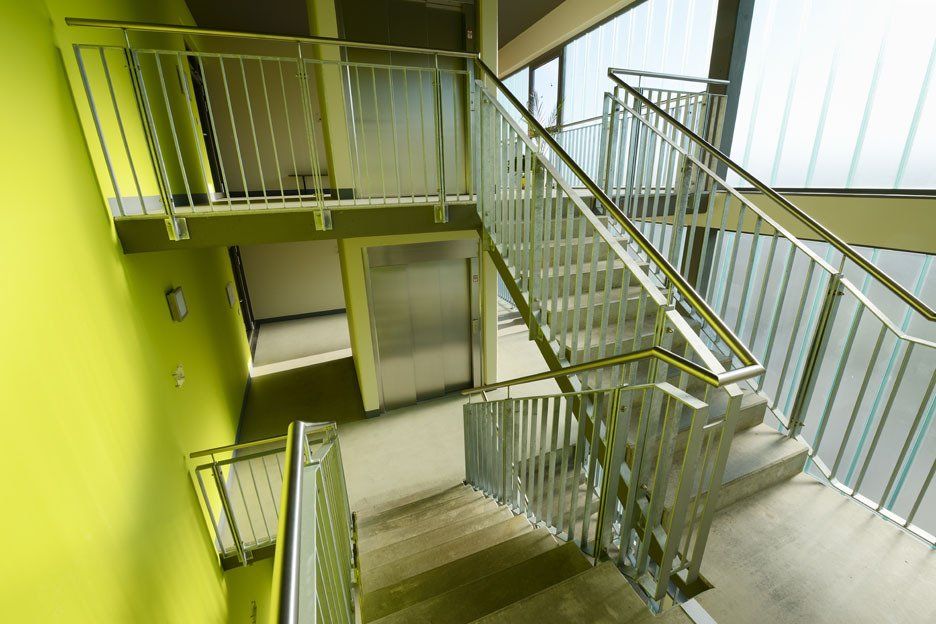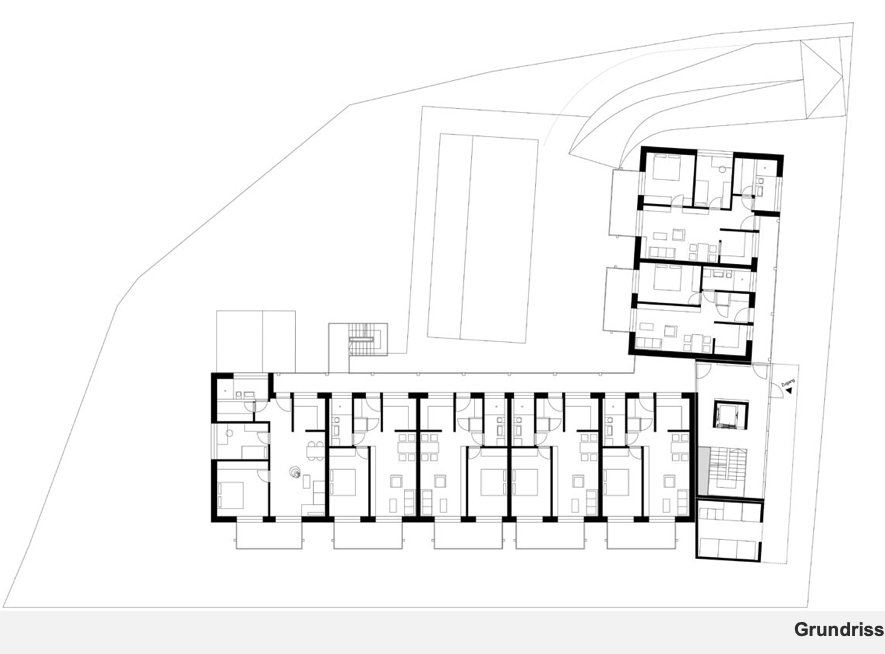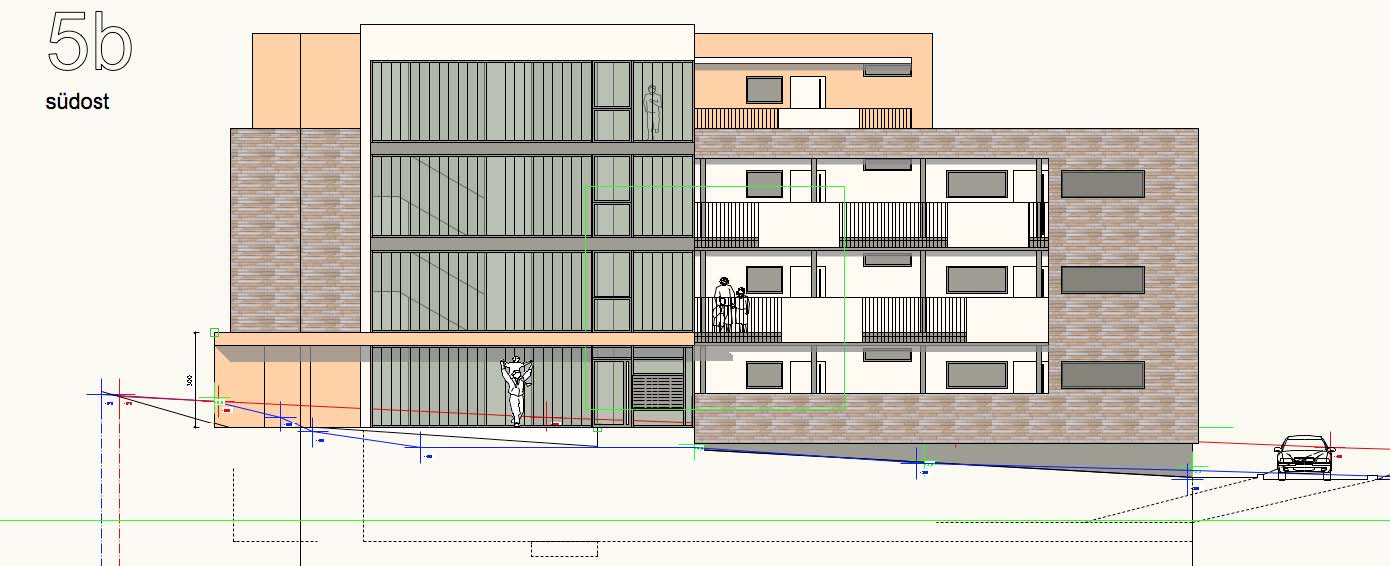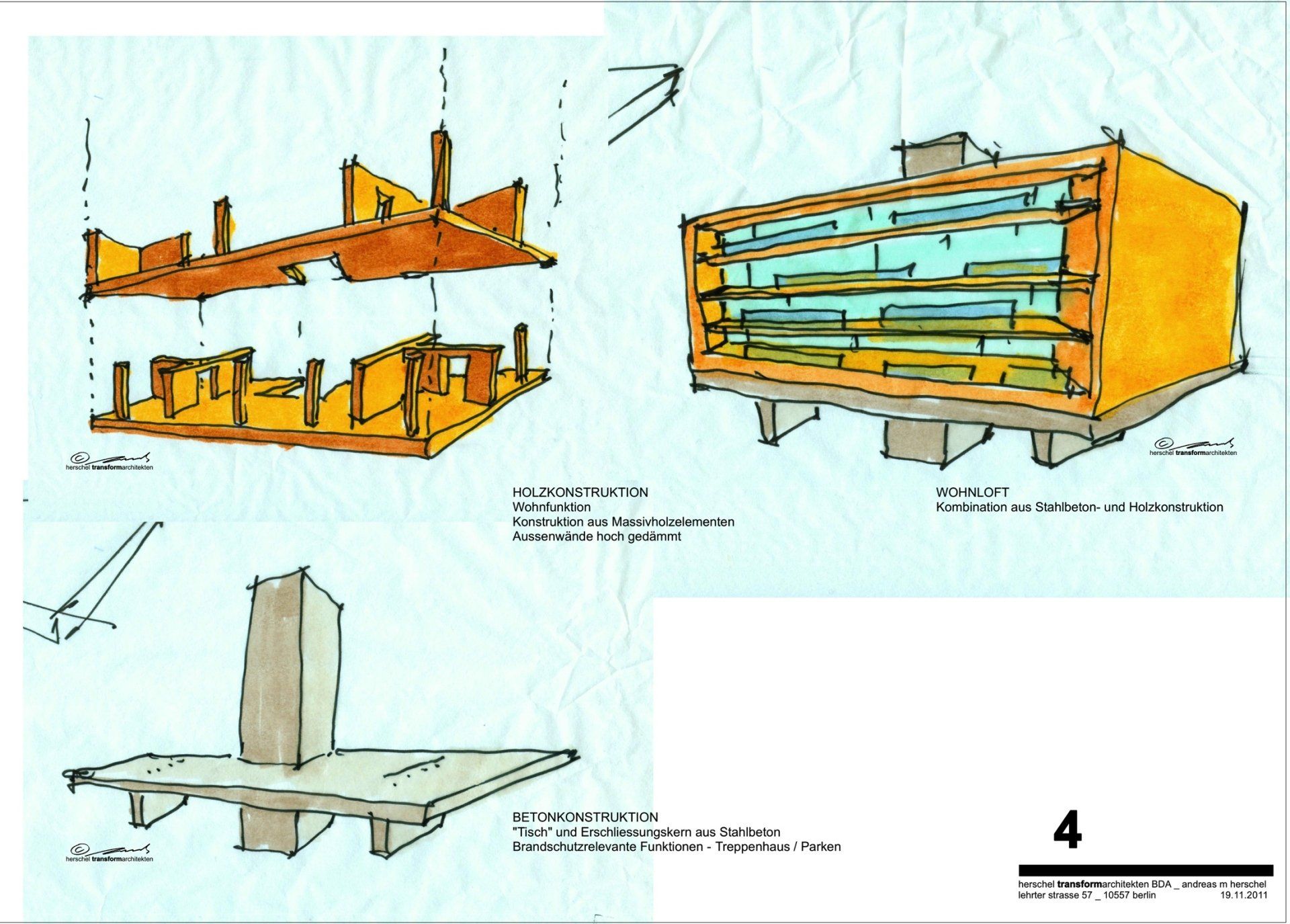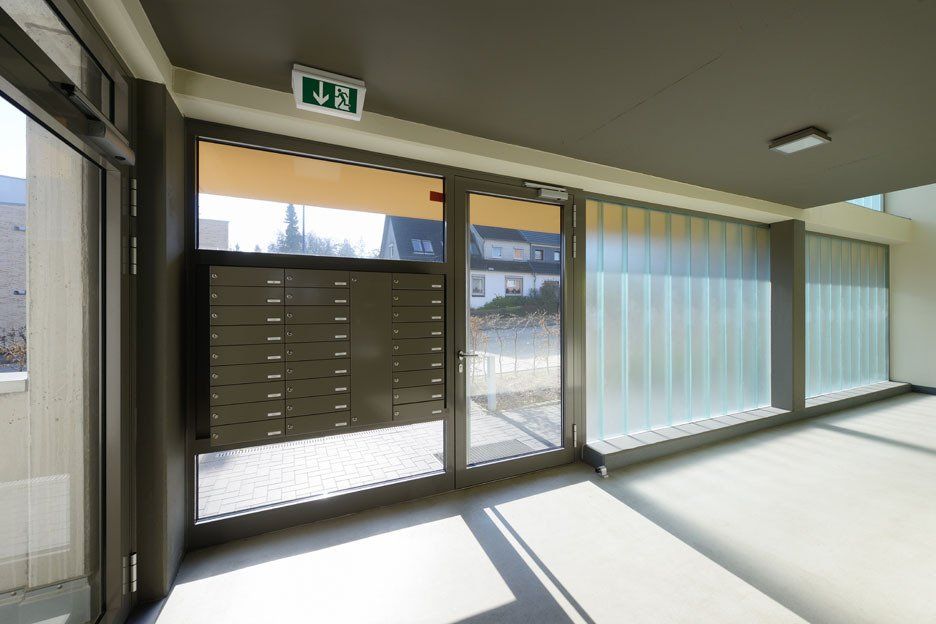Four-story apartment building with 26 barrier-free residential units (gross floor area approx. 2,400 m²).
The access unit consisting of a stairwell with elevator and pergolas is positioned in front of the building as a separate structure, as are the steel staircase for the second emergency exit and the balcony structures. The aim is to consistently avoid thermal bridges in the building envelope.
By taking advantage of the natural terrain, the underground car park can be designed as an open garage. The reinforced concrete structure of the garage serves as a base for the wooden structure of the apartments above.
Construction/technology.
Highly insulated wooden structure on an open reinforced concrete underground car park, passive house standard, ventilation system with heat recovery, heat pump, solar collectors
Images: Allard van der Hock and herschel.studio
Viergeschossiges Etagenwohnhaus mit 26 barrierefreien Wohneinheiten (BGF ca. 2.400 m²).
Die Erschliessungseinheit aus Treppenhaus mit Aufzug und Laubengängen ist als eigenständige Konstruktion vor das Gebäude gestellt, ebenso die Stahltreppe für den 2. Rettungsweg und die Balkonkonstruktionen. Ziel ist die konsequente Vermeidung von Wärmebrücken in der Gebäudehülle.
Durch Ausnutzung des natürlichen Geländeverlaufs kann die Tiefgarage als offene Garage ausgeführt werden. Die Stahlbetonkonstruktion der Garage dient als Sockel für die darauf liegende Holzkonstruktion der Wohnungen.
Konstruktion / Technik.
Hochgedämmte Holzkonstruktion auf offener Tiefgarage aus Stahlbeton, Passivhausstandard ,Lüftungsanlage mit Wärmerückgewinnung, Wärmepumpe, Solarkollektoren
Abbildungen: Allard van der Hock und herschel.studio









