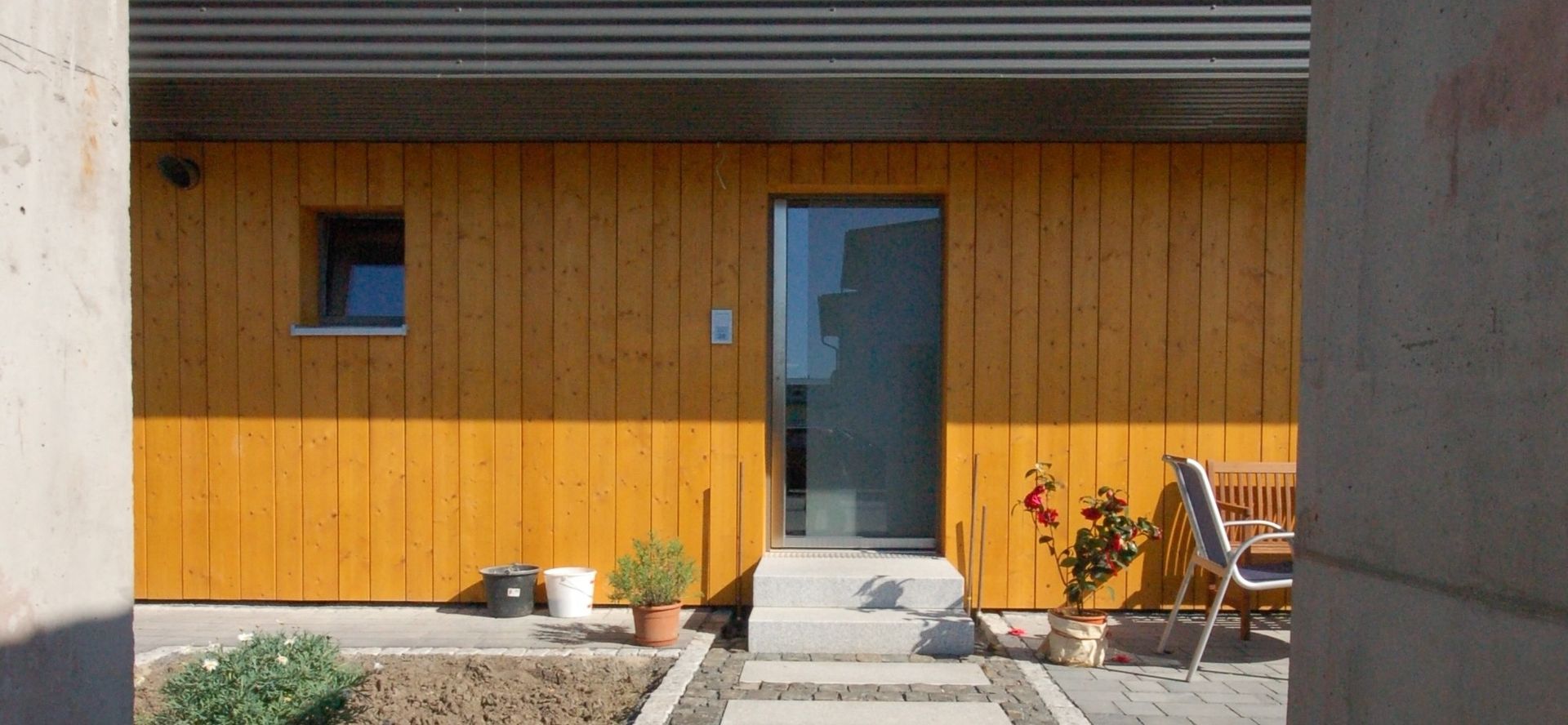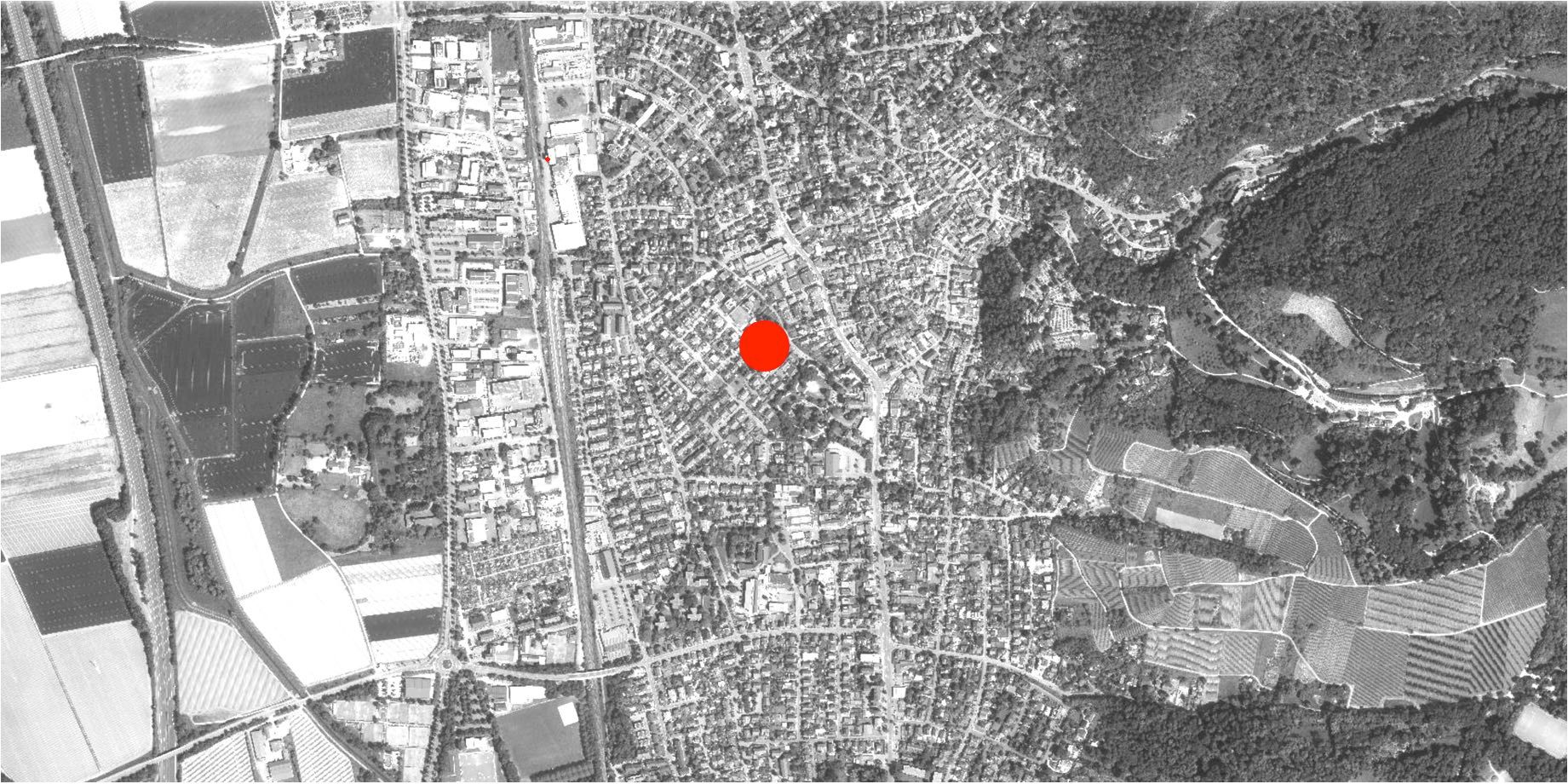122
Hybrid Haus RG01.
Hybrid construction concrete, timber
Bensheim, Hessen 2012
Selected for Arcitecture Day 2012
Published in "33 Energiespar-Häuser"
Deutsche Verlags-Anstalt 2009


Concept.
The zoning of the floor plan according to energy requirements results in the location of the living rooms on the garden side, thus orienting the main facade to the southeast, with a balcony shading the facade in summer. The service area for technology, bathrooms, and storage areas is located on the street side. The sloping roofs remain visible on the inside, resulting in generous room heights on the upper floor. Gross floor area 263 m²
Construction.
The load-bearing structure is solid construction. The floor slab, floor ceiling, interior walls, columns, and pillars are made of reinforced concrete or masonry. The exterior walls of the building are self-supporting elements made of wood-based materials with extremely good thermal insulation. These elements are prefabricated and hung in front of the solid construction. The facade on the upper floor consists of weather-resistant, rear-ventilated corrugated aluminum panels, while colored wood formwork is used for the exterior skin of the building on the ground floor. A new type of construction is used for the windows of the building: the triple glazing provides additional support, allowing the profile widths to be reduced by approx. 50%. This is achieved by screwing the panes onto the wooden window profiles from the outside as a composite construction with bonded glass fiber profiles.
Technology.
Various systems are used for energy generation and supplementary heating: hot water is produced using a solar system, a ground collector enables the use of seasonal geothermal energy, and a compact device with a brine heat pump and a residential ventilation system with heat recovery guarantees very economical supplementary heating.
Images: Thomas Drexel and herschel.studio
Konzept.
Aus der Zonierung des Grundrisses nach energetischen Erfordernissen ergibt sich die Lage der Aufenthaltsräume auf der Gartenseite, somit orientiert sich die Hauptfassade nach Südosten, ein Balkon verschattet die Fassade im Sommer. Auf der Seite zur Strasse liegt die Servicezone für Technik, Bäder und Abstellbereiche. Die Dachschrägen bleiben innen sichtbar, so ergibt sich für die Räume im Obergeschoss eine grosszügige Raumhöhe. BGF 263 m²
Konstruktion.
Die tragende Konstruktion ist in Massivbauweise ausgeführt. Bodenplatte, Geschossdecke, Innenwände, Stützen und Pfeiler sind aus Stahlbeton bzw. Mauerwerk gefertigt. Die Außenwände des Gebäudes sind selbsttragende Elemente aus Holzwerkstoffen mit extrem guter Wärmedämmung. Diese Elemente werden vorgefertigt und vor die Massivkonstruktion gehängt. Die Fassade im Obergeschoss besteht aus witterungsfesten, hinterlüfteten Aluminumwellplatten, im Erdgeschoss wird eine farbige Holzschalung für die Außenhaut des Gebäudes eingesetzt. Für die Fenster des Gebäudes kommt eine neuartige Konstruktion zum Einsatz: Die 3-Scheiben-Verglasung trägt mit, dadurch können die Profilbreiten um ca. 50% reduziert werden. Erreicht wird dies dadurch, dass die Scheiben als Verbundkonstruktion mit aufgeklebten Glasfaserprofilen von aussen auf die hölzernen Fensterprofile geschraubt werden.
Technik.
Für Energiegewinnung und Nachheizung kommen unterschiedliche Systeme zum Einsatz: Warmes Brauchwasser wird mit Hilfe einer Solaranlage erzeugt, ein Erdkollektor ermöglicht die Nutzung der saisonalen Erdwärme, ein Kompaktgerät mit Sole - Wärmepumpe und Wohnraumlüftungsanlage mit Wärmerückgewinnung garantiert eine sehr günstige Nachheizung.
Abbildungen: Thomas Drexel und herschel.studio










