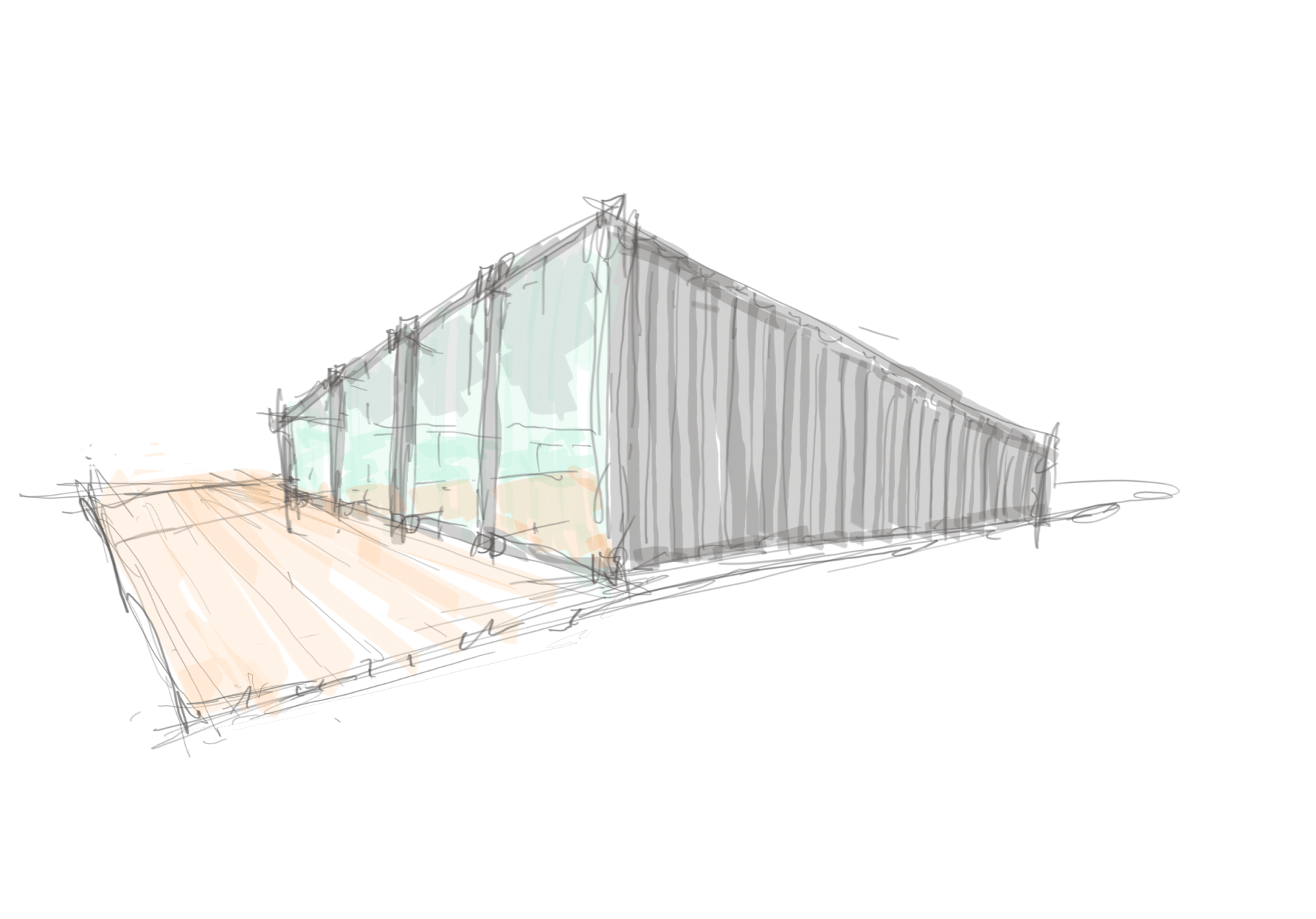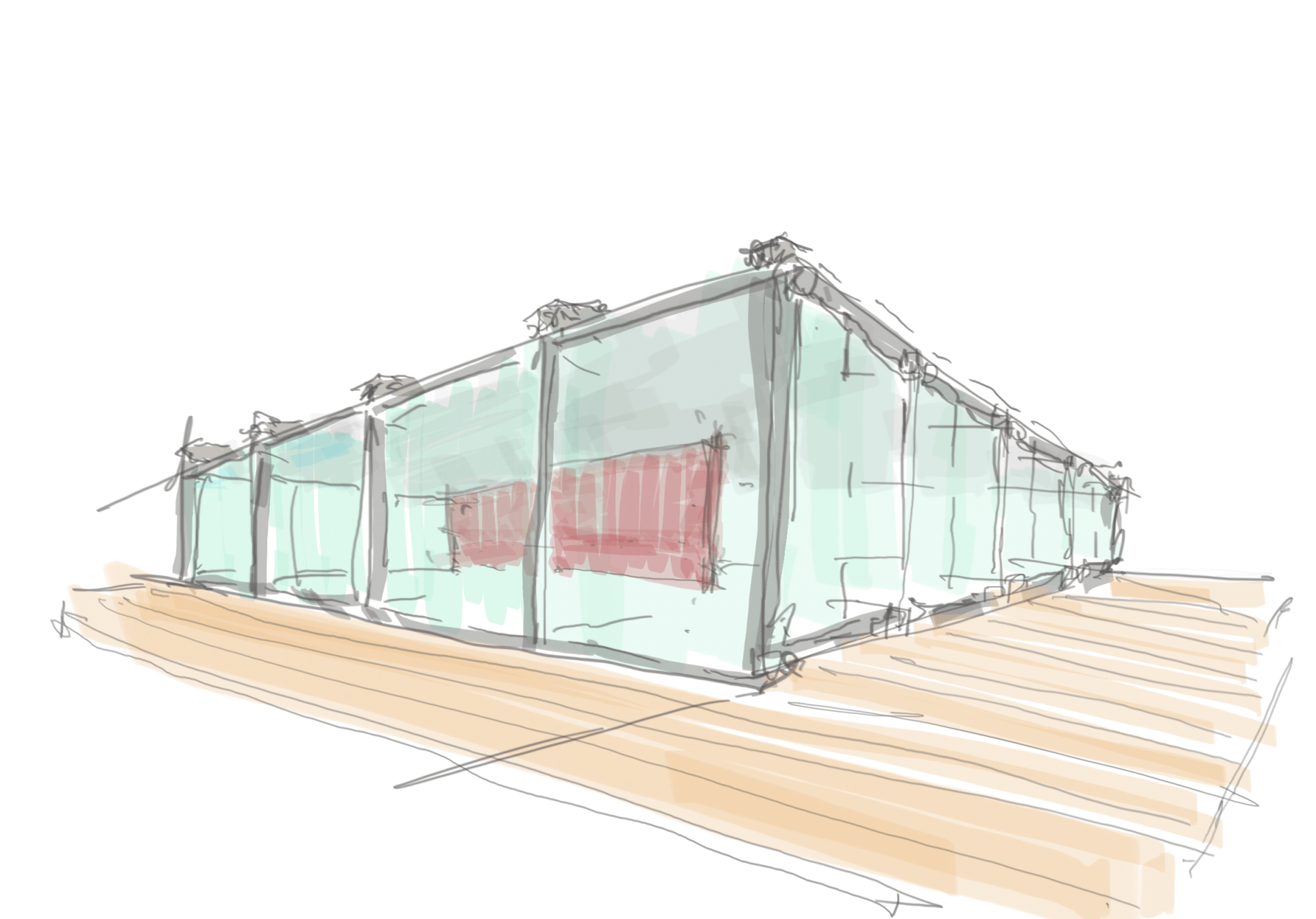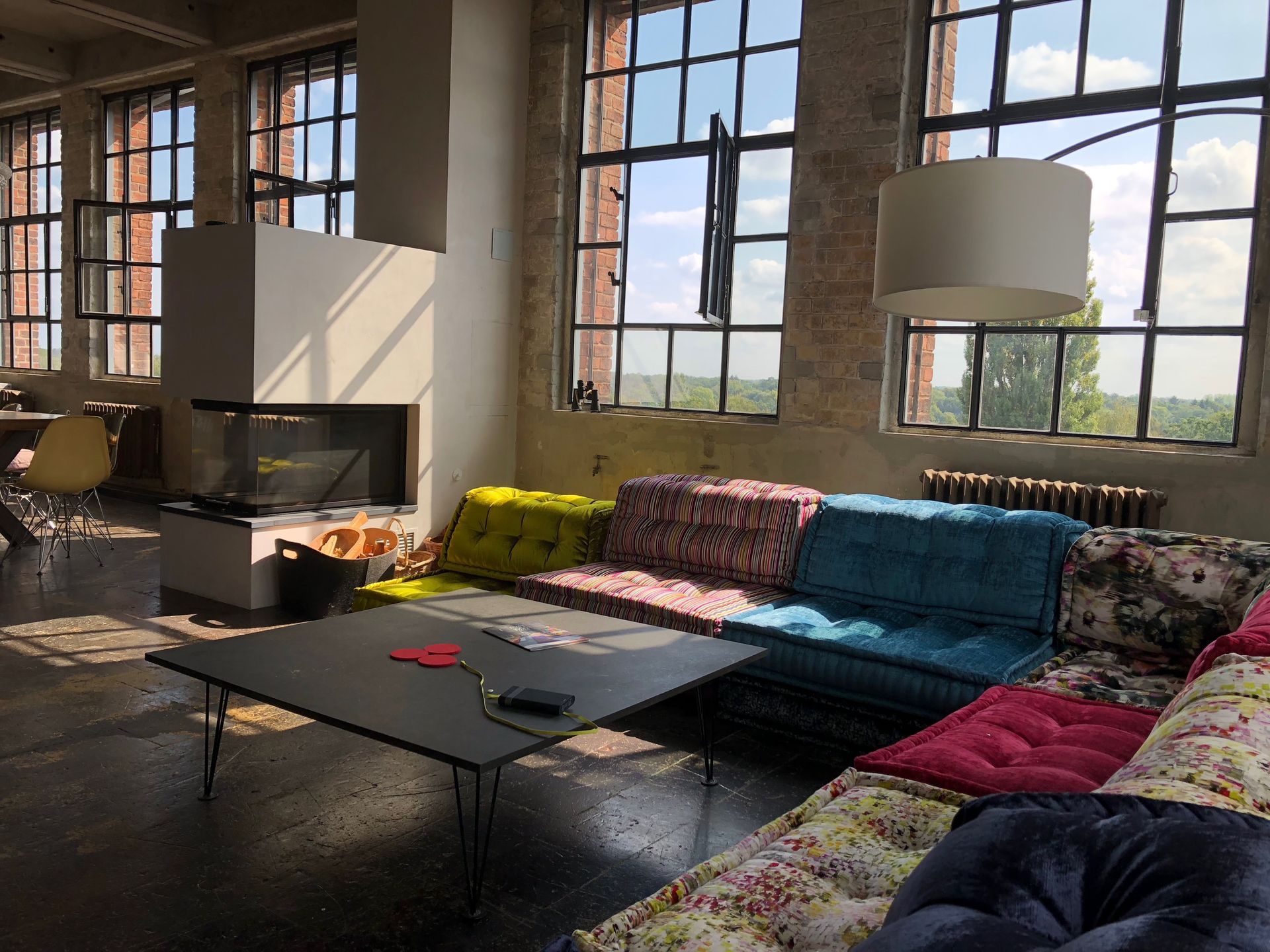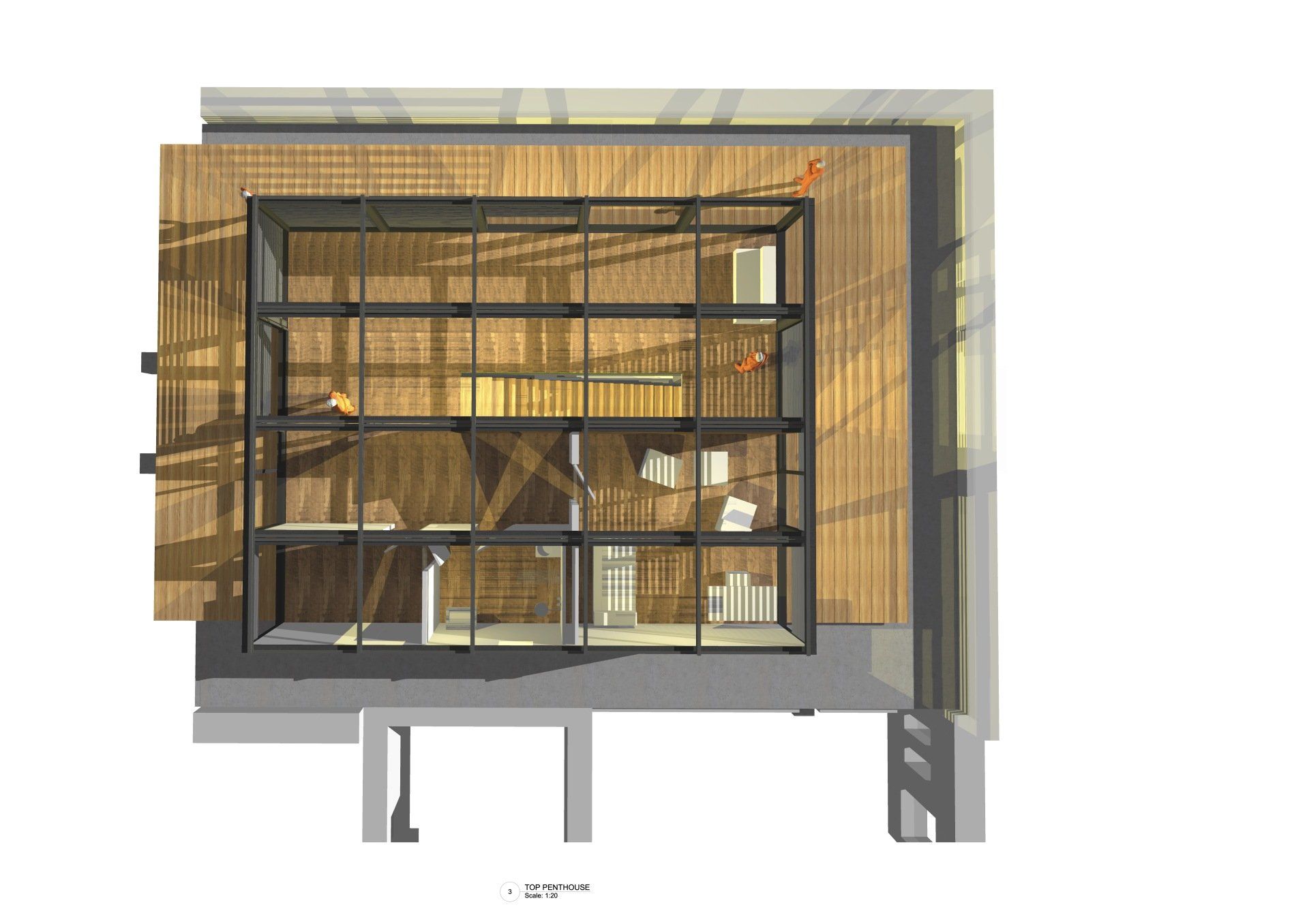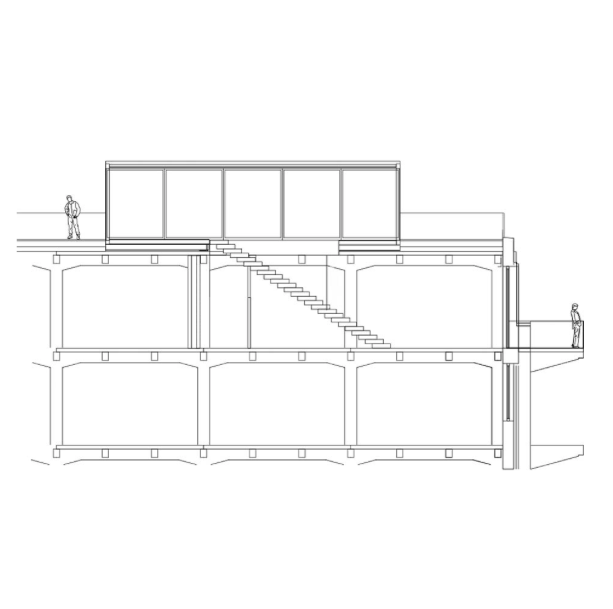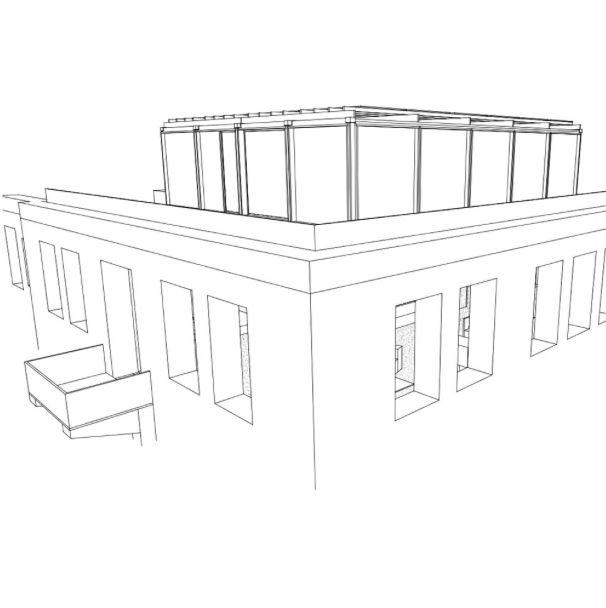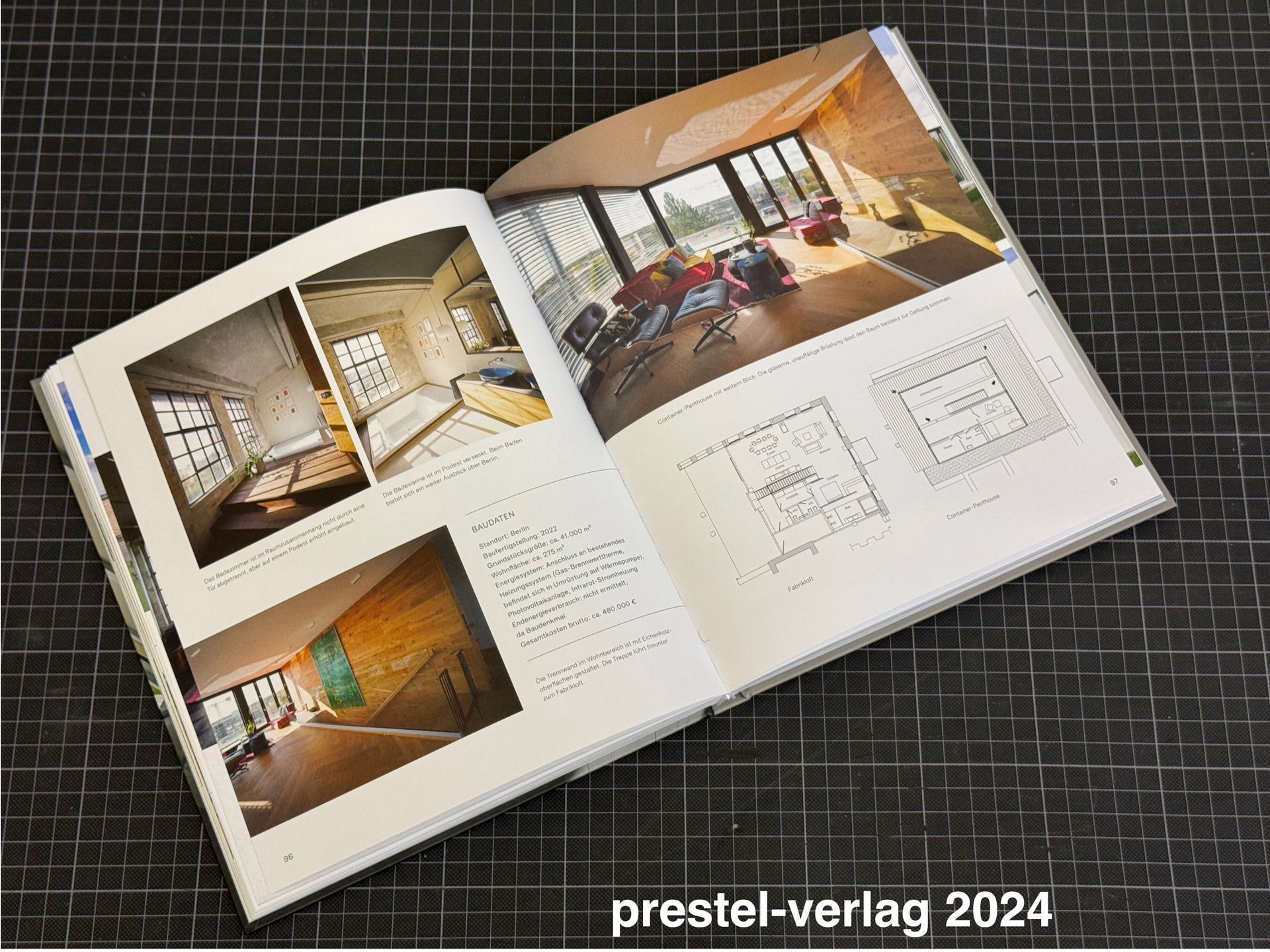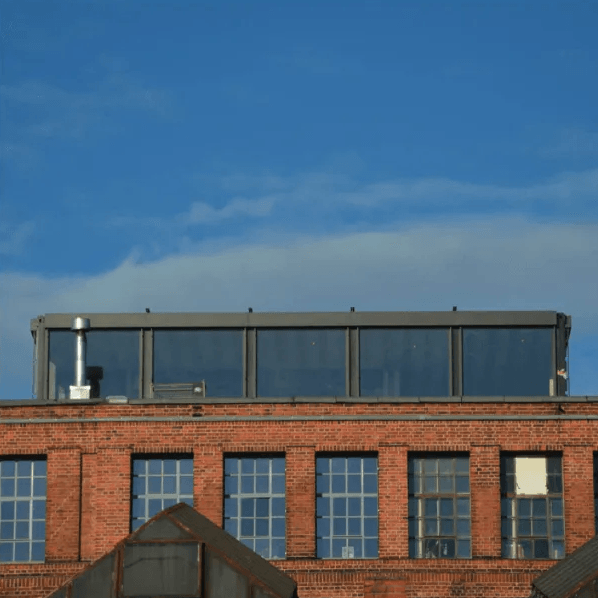The Goerzwerk—a listed industrial building in southwest Berlin dating from 1918—is currently enjoying a new lease of life as a location for start-ups, smart production, and event culture.
The necessary extensions to the complex are being implemented with high design standards and complement the valuable historic buildings with clean lines and modern concepts. The use of used freight containers for new spaces emphasizes the industrial charm of the location and creates an exciting dialogue with the old buildings.
The steel and glass cube on the southern corner of the main building is a new construction made from four converted 40-foot high-cube freight containers with a floor area of 120 m². The well-insulated living space is heated by modern infrared ceiling heating, which draws its energy from photovoltaic elements on the roof of the containers. Automatically controlled external blinds on the façade and the shading of the roof surface by the collectors provide summer heat protection.
The full-surface glazing all around offers a magnificent view of the city and the surrounding landscape.
Thanks to a folding construction of the façade, one third of the glass panels can be opened completely, allowing access to the large wooden terrace.
The design allows for living on two levels, each with different spatial concepts
– on the lower level as a loft in the industrial building with a perforated facade, solid, introverted
– on the roof in a light-flooded pavilion where the boundaries between inside and outside seem to be removed.
Images: Thomas Drexel and herschel.studio
Das Goerzwerk – ein denkmalgeschützter Industriebau im Südwesten Berlins aus dem Jahr 1918 – erlebt gerade sein zweites Leben als Standort für Startups, smarte Produktion und Veranstaltungskultur.
Die notwendigen Erweiterungen des Ensembles werden mit hohem gestalterischem Anspruch umgesetzt und ergänzen mit klarer Linie und modernen Konzepten die wertvollen historischen Gebäude. Der Einsatz gebrauchter Frachtcontainer für neue Räume betont den industriellen Charme des Ortes und erzeugt einen spannungsvollen Dialog mit den Altbauten.
Der Kubus aus Stahl und Glas auf der südlichen Ecke des Hauptgebäudes ist eine neue Konstruktion aus 4 transformierten 40-Fuß-High-Cube Frachtcontainern mit einer Grundfläche von 120 m². Beheizt wird der gut gedämmte Wohnraum mit einer modernen Infrarot-Deckenheizung die ihre Energie aus Photovoltaik-Elementen auf der Dachfläche der Container bezieht. Für sommerlichen Wärmeschutz sorgen automatisch gesteuerte Raffstores vor der Fassade und die Verschattung der Dachfläche durch die Kollektoren.
Die vollflächige umlaufende Verglasung eröffnet einen grandiosen Blick auf die Stadt und die umgebende Landschaft.
Ein Drittel der Glasfelder können dank einer Faltkonstruktion der Fassade vollständig geöffnet werden und erlauben den Umgang auf die große Holzterrasse.
Der Entwurf ermöglicht Wohnen über zwei Ebenen mit jeweils unterschiedlichen räumlichen Konzepten
– in der unteren Ebene als Loft in dem Industriebau mit Lochfassade, massiv, introvertiert
– auf dem Dach in einem lichtdurchfluteten Pavillon in dem die Grenzen zwischen Innen und Außen scheinbar aufgehoben sind.

